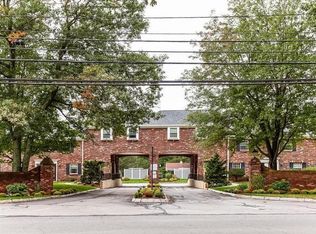Now Leasing for May Move In!
Now Leasing for May Move In! You're invited to take in the New England scenery and experience a new level of upscale living, just past Framingham into Ashland. Here, design meets destination. The Asher offers urban style convenience with unexpected touches at every corner. Every home has been designed with thoughtful custom accessories, top of the line appliances, oversized closets and a lot more space than what you'd get in the city. It's all the perks with none of the compromise. Schedule a tour to meet us in person and see what all the buzz is about! We are now leasing for May move in time and look forward to showing you around the community!
Apartment for rent
Street View
$3,485/mo
100 Chestnut St #226, Ashland, MA 01721
2beds
1,242sqft
Price is base rent and doesn't include required fees.
Apartment
Available Mon Jun 2 2025
Cats, dogs OK
-- A/C
-- Laundry
Garage parking
-- Heating
What's special
Thoughtful custom accessoriesOversized closets
- 15 days
- on Zillow |
- -- |
- -- |
Travel times
Facts & features
Interior
Bedrooms & bathrooms
- Bedrooms: 2
- Bathrooms: 2
- Full bathrooms: 2
Features
- Double Vanity, View
Interior area
- Total interior livable area: 1,242 sqft
Property
Parking
- Parking features: Garage
- Has garage: Yes
- Details: Contact manager
Features
- Exterior features: 1H-870, 1H.1-934, 1I-975, 1I.1-919, 2A.5-1123, 2B-1206, 2B.1-1218, 2C-1360, 2D-1457, 2E-1266, 2F-1251, 2F.1-1234, 2G-1311, 2H-1135, 2H.1-1181, 2H.2-1223, 2I-1328, 2I.1-1299, Balcony, Billiard table, Bldg 1 Coutyard South facing, Complimentary hospitality bar, Corner unit, Courtyard, Fourth Floor, Package Receiving, Pet Park, Pet Washing Station, Private work from home spaces, Second Floor, Style 1A.1 787 SF, Style 1A.3 803 SF, Style 1A.6 782 SF, Style 1B.1 860 SF, Style 1F.1 931SF, TV Lounge, Third Floor, View Type: Bldg 2 Wooded View South, View Type: Chestnut Street View, View Type: Neighborhood View
Construction
Type & style
- Home type: Apartment
- Property subtype: Apartment
Building
Details
- Building name: The Asher
Management
- Pets allowed: Yes
Community & HOA
Community
- Features: Clubhouse, Fitness Center, Pool
HOA
- Amenities included: Fitness Center, Pool
Location
- Region: Ashland
Financial & listing details
- Lease term: Available months 12
Price history
| Date | Event | Price |
|---|---|---|
| 5/6/2025 | Listed for rent | $3,485$3/sqft |
Source: Zillow Rentals | ||
| 3/29/2025 | Listing removed | $3,485$3/sqft |
Source: Zillow Rentals | ||
| 3/28/2025 | Listed for rent | $3,485$3/sqft |
Source: Zillow Rentals | ||
Neighborhood: 01721
There are 38 available units in this apartment building
![[object Object]](https://photos.zillowstatic.com/fp/f8140d43070d4c9b3aa389950057c990-p_i.jpg)
