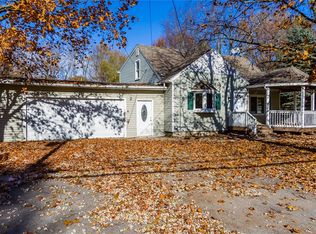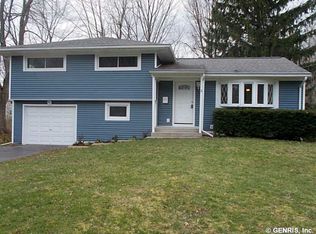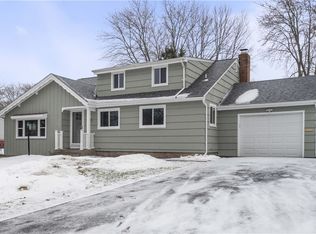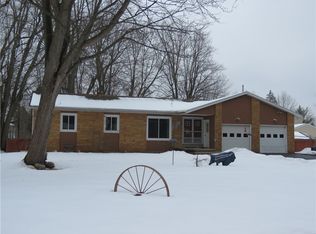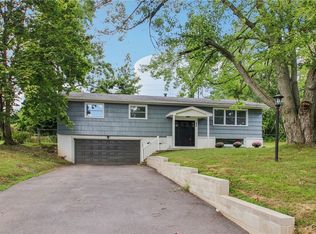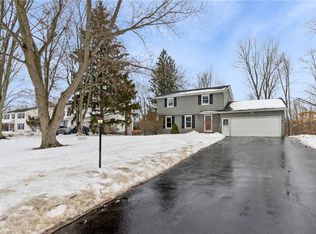MINT 3/4 BEDROOM 2 1/2 BATH COMPLETELY RE-DONE HOME IN GATES-CHILI SCHOOL DISTRICT IS LOOKING FOR IT'S NEXT OWNER. AMPLE ROOMS/SPACE THROUGHOUT ENSURES A SPOT FOR EVERYONE! NEW KITCHEN WITH STAINLESS STEEL GE APPLIANCES, GRANITE COUNTERS & SUBWAY TILE BACKSPLASH, 2 PANTRY'S, SPARKLING HARDWOOD FLOORS, NEW TILE, NEW CARPET, VINYL REPLACEMENT WINDOWS, 2 NEW FULL BATHS, NEW HALF BATH, 1ST OR 2ND FLOOR MASTER, FINISHED WALK-OUT LOWER LEVEL WITH HALF BATH, REC/FAMILY ROOM, STORAGE ROOM AND UTILITY ROOM, HUGE DETACHED OUTBUILDING, 2 CAR OVER-SIZED GARAGE WITH FRESHLY SEALED FLOOR, GORGEOUS FRONT PORCH, CONCRETE REAR PATIO AND FRONT WALKWAY, HUGE BREEZEWAY/MUDROOM, NEW LIGHT FIXTURES, FRESH PAINT THROUGHOUT AND UPDATED MECHANICALS. TONS OF STORAGE SPACE. TRULY A MUST SEE. SQUARE FOOTAGE DOES NOT INCLUDE WALK OUT LOWER LEVEL WHICH ADDS APPROX 400 SQUARE FEET.
Pre-foreclosure
Est. $279,300
100 Chestnut Ridge Rd, Rochester, NY 14624
3beds
1,595sqft
SingleFamily
Built in 1959
0.62 Acres Lot
$279,300 Zestimate®
$175/sqft
$-- HOA
Overview
- 366 days |
- 49 |
- 5 |
Facts & features
Interior
Bedrooms & bathrooms
- Bedrooms: 3
- Bathrooms: 3
- Full bathrooms: 2
- 1/2 bathrooms: 1
Heating
- Forced air, Gas
Cooling
- Central
Appliances
- Included: Dishwasher, Microwave, Refrigerator
Features
- Flooring: Carpet, Hardwood
Interior area
- Total interior livable area: 1,595 sqft
Property
Parking
- Total spaces: 2
- Parking features: Garage - Attached
Features
- Exterior features: Vinyl
Lot
- Size: 0.62 Acres
Details
- Parcel number: 26220013318354
Construction
Type & style
- Home type: SingleFamily
Materials
- Metal
Condition
- Year built: 1959
Community & HOA
Location
- Region: Rochester
Financial & listing details
- Price per square foot: $175/sqft
- Tax assessed value: $243,000
Visit our professional directory to find a foreclosure specialist in your area that can help with your home search.
Find a foreclosure agentForeclosure details
Estimated market value
$279,300
$263,000 - $299,000
$2,631/mo
Price history
Price history
| Date | Event | Price |
|---|---|---|
| 1/22/2021 | Sold | $185,000+2.8%$116/sqft |
Source: Public Record Report a problem | ||
| 12/16/2020 | Pending sale | $179,900$113/sqft |
Source: The Curcio Agency Inc. #R1307012 Report a problem | ||
| 11/10/2020 | Listed for sale | $179,900+111.6%$113/sqft |
Source: The Curcio Agency Inc. #R1307012 Report a problem | ||
| 9/28/2020 | Sold | $85,000+66.4%$53/sqft |
Source: Public Record Report a problem | ||
| 3/18/1998 | Sold | $51,075-49.8%$32/sqft |
Source: Public Record Report a problem | ||
| 11/19/1997 | Sold | $101,773+28.8%$64/sqft |
Source: Public Record Report a problem | ||
| 7/8/1994 | Sold | $79,000$50/sqft |
Source: Public Record Report a problem | ||
Public tax history
Public tax history
| Year | Property taxes | Tax assessment |
|---|---|---|
| 2024 | -- | $243,000 +36.4% |
| 2023 | -- | $178,100 |
| 2022 | -- | $178,100 |
| 2021 | -- | $178,100 +28.1% |
| 2020 | -- | $139,000 +10% |
| 2018 | -- | $126,400 |
| 2017 | $3,331 | $126,400 |
| 2016 | -- | $126,400 +3% |
| 2015 | -- | $122,700 |
| 2014 | -- | $122,700 |
| 2013 | -- | $122,700 |
| 2012 | -- | $122,700 |
| 2011 | -- | $122,700 |
| 2010 | -- | $122,700 |
| 2009 | -- | $122,700 +14.9% |
| 2007 | -- | $106,800 +10% |
| 2006 | -- | $97,100 |
| 2005 | -- | $97,100 +3.5% |
| 2004 | -- | $93,800 +5.4% |
| 2003 | -- | $89,000 |
| 2002 | -- | $89,000 |
| 2001 | -- | $89,000 +2.9% |
| 2000 | -- | $86,450 |
Find assessor info on the county website
BuyAbility℠ payment
Estimated monthly payment
Boost your down payment with 6% savings match
Earn up to a 6% match & get a competitive APY with a *. Zillow has partnered with to help get you home faster.
Learn more*Terms apply. Match provided by Foyer. Account offered by Pacific West Bank, Member FDIC.Climate risks
Neighborhood: 14624
Nearby schools
GreatSchools rating
- 7/10Florence Brasser SchoolGrades: K-5Distance: 0.6 mi
- 5/10Gates Chili Middle SchoolGrades: 6-8Distance: 2.9 mi
- 5/10Gates Chili High SchoolGrades: 9-12Distance: 3.1 mi
Schools provided by the listing agent
- District: Gates Chili
Source: The MLS. This data may not be complete. We recommend contacting the local school district to confirm school assignments for this home.
