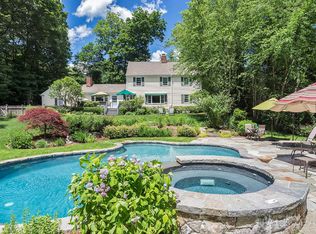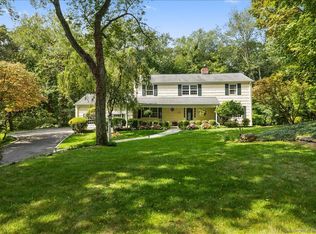BRAND NEW KITCHEN! Included in the sale of this Master Craftsman owned home is a Brand New Kitchen complete with quartz countertops (as pictured). This conveniently located Ranch, that presents as a Colonial, is perfect for multi-generational living. Enter the home thru a stunning stone walkway that leads you into the welcoming Foyer. High end finishes and handcrafted moldings adorn the oversized Living Room and large Dining Room adjacent your New Large Kitchen. Down the picturesque panelled hallway, you will find three large sun-filled bedrooms with gleaming hardwood floors thoughout. The spacious and private Master Ensuite includes a custom stone spa bathroom with glass inlaid complete with jacuzzi tub and built in dressing table. Down a regal staircase you enter the finished lower level offering the perfect setup for In-Law apartment, Au-pair Suite, Teenage Retreat, or Home Office. The Apartment is complete with Designer Kitchen, Large light filled Family Room with stone fireplace, Bedroom, Private Office, full Marble Bath and Laundry Room. (Be sure to watch the attached Movie!) The Professionally landscaped level backyard is perfect for entertaining complete with stone patio with footings for a pergola. Multi split units for additional heating source and cooling - very energy efficient. Minutes to the Merritt Parkway, shopping, restaurants, and more. Halfway between Long Ridge and High Ridge bus lines and quick drive to downtown Stamford.
This property is off market, which means it's not currently listed for sale or rent on Zillow. This may be different from what's available on other websites or public sources.


