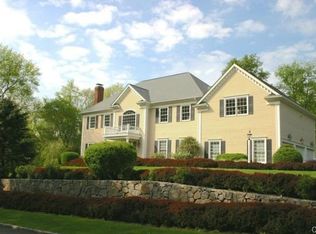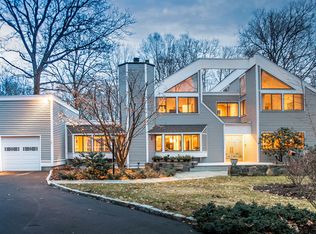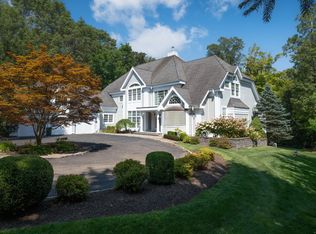Sophisticated Home Set On A Private Lot In The Equestrian Area Of Ridgefield Surrounded by tall maples, specimen plantings and wide expanses of lush green lawn, this Colonial in beautiful northern Ridgefield is set on a 3.66 acre lot. The main level showcases a stunning Entry Hall/Gallery Space and a dramatic two-story Living Room with fireplace; Formal Dining Room; spacious Family Room with a fireplace; an exceptional Chef’s Kitchen with commercial grade appliances, granite and marble countertops, vaulted ceiling, and large hearth; as well as a large Master Suite with fireplace and Library. The Main Level Master Suite features a large, light-filled Bedroom, ensuite Bath, His and Hers Closets and an adjacent Study/Library. The cozy Library has two large windows, built in bookcases and a fireplace, while the Master Bath features a bright corner window, double vanity, roomy glass-enclosed shower and a jetted tub. A gracious curved staircase leads from the Main Level to a wide bridge overlooking the entry, and connects the two sets of Bedroom and Bath Suites on the second floor. The finished, walk-out lower level features a very spacious playroom, exercise/game room, a movie room and a lovely full bath. This home has extensive storage throughout and an attached 3 car garage. Close to all types of recreation, great shopping including a popular mall, gourmet food stores and supermarkets, movie theaters, and all manner of restaurants. An absolute must see!
This property is off market, which means it's not currently listed for sale or rent on Zillow. This may be different from what's available on other websites or public sources.


