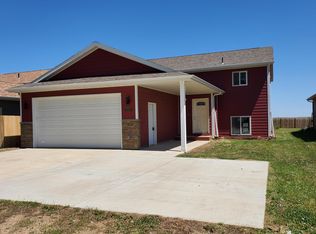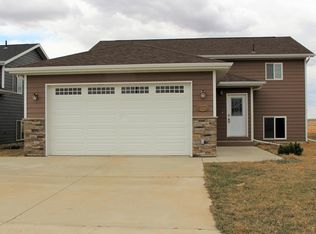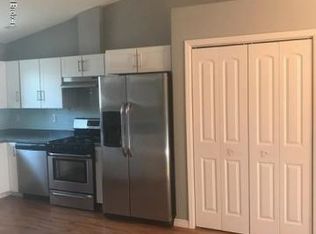Sold on 05/31/24
Price Unknown
100 Chestnut Ave, Taylor, ND 58656
3beds
1,338sqft
Single Family Residence
Built in 2014
6,534 Square Feet Lot
$237,300 Zestimate®
$--/sqft
$1,475 Estimated rent
Home value
$237,300
$221,000 - $254,000
$1,475/mo
Zestimate® history
Loading...
Owner options
Explore your selling options
What's special
2014-built patio home offers contemporary comfort and convenience. This home features three bedrooms and two bathrooms, providing ample space for relaxation and rejuvenation. As you step inside, you'll be greeted by a warm and inviting atmosphere, with an open layout that seamlessly connects the living spaces. The heart of the home lies in the kitchen, where white cabinetry adds a touch of elegance to the space. A pantry ensures ample storage for all your culinary essentials, while a sliding glass door calls you to step out and enjoy the backyard. The primary bedroom is complete with an en suite bathroom for added privacy and convenience, and a spacious walk-in closet. Two additional bedrooms and a full bathroom are located off the living room. The laundry room is conveniently located off the attached two-stall heated garage. With a floor drain in place, cleaning up after outdoor adventures or DIY projects is hassle-free. Outside, the patio beckons you to relax and unwind in the fresh air, making it the perfect spot for morning coffee or evening gatherings. Whether you're hosting a barbecue or simply enjoying the tranquility of your surroundings, this backyard is sure to be a favorite feature. Whether you're seeking a peaceful escape from the hustle and bustle of city life or a welcoming community to call home, don't miss your chance to make this home yours - schedule a showing today!
Zillow last checked: 8 hours ago
Listing updated: September 04, 2024 at 09:03pm
Listed by:
Ashlee Kelleher 701-290-7342,
Century 21 Morrison Realty
Bought with:
Ashlee Kelleher, 8561
Century 21 Morrison Realty
Source: Great North MLS,MLS#: 4012476
Facts & features
Interior
Bedrooms & bathrooms
- Bedrooms: 3
- Bathrooms: 2
- Full bathrooms: 1
- 3/4 bathrooms: 1
Heating
- Forced Air, Natural Gas
Cooling
- Ceiling Fan(s), Central Air
Appliances
- Included: Dishwasher, Disposal, Dryer, Microwave, Range, Refrigerator, Washer
Features
- Audio Visual System
- Flooring: Carpet, Laminate
- Basement: None
- Has fireplace: No
Interior area
- Total structure area: 1,338
- Total interior livable area: 1,338 sqft
- Finished area above ground: 1,338
- Finished area below ground: 0
Property
Parking
- Total spaces: 2
- Parking features: Garage Door Opener, Heated Garage, On Street, Floor Drain, Driveway
- Garage spaces: 2
Accessibility
- Accessibility features: Accessible Central Living Area
Features
- Levels: One
- Stories: 1
- Patio & porch: Patio
- Exterior features: Private Yard
- Fencing: Wood,Back Yard
Lot
- Size: 6,534 sqft
- Dimensions: 50 x 130
- Features: Landscaped, Rectangular Lot
Details
- Parcel number: 43000501001800
Construction
Type & style
- Home type: SingleFamily
- Architectural style: Ranch
- Property subtype: Single Family Residence
Materials
- HardiPlank Type
- Foundation: Slab
- Roof: Asphalt
Condition
- New construction: No
- Year built: 2014
Utilities & green energy
- Sewer: Public Sewer
- Water: Public
- Utilities for property: Sewer Connected, Natural Gas Connected, Water Connected, Cable Available, Electricity Connected
Community & neighborhood
Location
- Region: Taylor
Other
Other facts
- Listing terms: VA Loan,USDA Loan,Cash,Conventional,FHA
- Road surface type: Asphalt
Price history
| Date | Event | Price |
|---|---|---|
| 5/31/2024 | Sold | -- |
Source: Great North MLS #4012476 | ||
| 4/23/2024 | Pending sale | $234,900$176/sqft |
Source: Great North MLS #4012476 | ||
| 4/23/2024 | Contingent | $234,900$176/sqft |
Source: | ||
| 4/3/2024 | Listed for sale | $234,900$176/sqft |
Source: Great North MLS #4012476 | ||
Public tax history
| Year | Property taxes | Tax assessment |
|---|---|---|
| 2024 | $2,670 +5.5% | $162,900 +7.2% |
| 2023 | $2,530 +3.2% | $152,000 |
| 2022 | $2,452 +2.2% | $152,000 +2.8% |
Find assessor info on the county website
Neighborhood: 58656
Nearby schools
GreatSchools rating
- 4/10Taylor-Richardton Elementary SchoolGrades: PK-4Distance: 0.3 mi
- 9/10Richardton-Taylor High SchoolGrades: 7-12Distance: 5.3 mi
- 5/10Richardton-Taylor Elementary SchoolGrades: 5-6Distance: 5.3 mi


