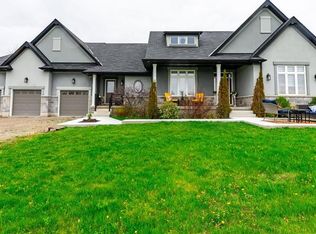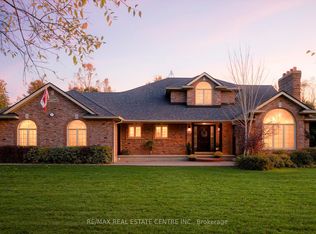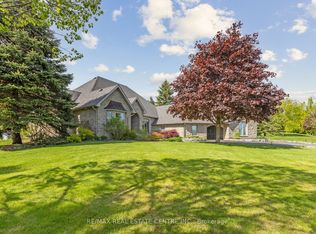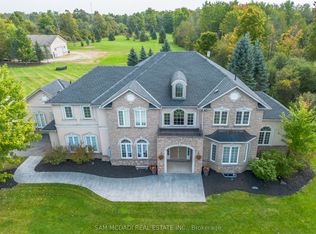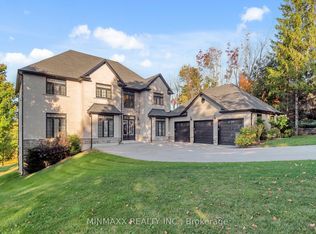Located at the end of a quiet cul-de-sac in the exclusive Chestnut Grove Estates, this stunning custom-built home sits on over 8 acres of beautiful greenery, next to protected conservation lands and trails for unmatched privacy. With more than 6,000 sq. ft. of living space, this 5+2 bedroom, property is designed for comfort and style. The grand entryway features a 20ft ceiling and a beautiful staircase, leading to a bright and open interior with large windows and a cozy stone fireplace in the living room. The kitchen is perfect for family meals, featuring a big center island and breakfast area. The main floor also includes two home offices, a family room, a formal dining room, and a handy mudroom. Upstairs, the spacious bedrooms include a luxurious primary suite with a private sitting area and spa-like bathroom. The finished lower level offers extra bedrooms, recreation rooms, and walkout access to the backyard. Outside, enjoy a large deck, trails, and a basketball area, all surrounded by nature. This property also features a 3-car garage and energy-efficient geothermal heating, making it a perfect family retreat just an hour from Toronto.
For sale
C$2,500,000
100 Chesswood Trl, Hamilton, ON L8N 2Z7
7beds
7baths
Single Family Residence
Built in ----
3.9 Acres Lot
$-- Zestimate®
C$--/sqft
C$-- HOA
What's special
- 52 days |
- 32 |
- 3 |
Zillow last checked: 8 hours ago
Listing updated: December 03, 2025 at 02:31pm
Listed by:
RE/MAX OPTIMUM REALTY
Source: TRREB,MLS®#: X12477629 Originating MLS®#: Toronto Regional Real Estate Board
Originating MLS®#: Toronto Regional Real Estate Board
Facts & features
Interior
Bedrooms & bathrooms
- Bedrooms: 7
- Bathrooms: 7
Primary bedroom
- Level: Second
- Dimensions: 6.17 x 5.03
Bedroom 2
- Level: Second
- Dimensions: 4.22 x 3.35
Bedroom 3
- Level: Second
- Dimensions: 3.91 x 3.38
Bedroom 4
- Level: Second
- Dimensions: 3.43 x 3.38
Bedroom 5
- Level: Second
- Dimensions: 3.33 x 3.3
Breakfast
- Level: Main
- Dimensions: 3.48 x 2.97
Dining room
- Level: Main
- Dimensions: 4.44 x 3.63
Family room
- Level: Main
- Dimensions: 5.46 x 3.91
Kitchen
- Level: Main
- Dimensions: 6.3 x 3.96
Living room
- Level: Main
- Dimensions: 3.96 x 3.76
Media room
- Level: Basement
- Dimensions: 4.22 x 3.51
Recreation
- Level: Basement
- Dimensions: 5.69 x 5.69
Heating
- Forced Air, Gas
Cooling
- Central Air
Appliances
- Included: Water Purifier, Water Softener, Water Treatment
Features
- Central Vacuum
- Basement: Finished with Walk-Out,Finished
- Has fireplace: Yes
- Fireplace features: Electric, Family Room, Propane
Interior area
- Living area range: 3500-5000 null
Video & virtual tour
Property
Parking
- Total spaces: 23
- Parking features: Private Double
- Has garage: Yes
Features
- Stories: 2
- Pool features: None
Lot
- Size: 3.9 Acres
- Features: Cul de Sac/Dead End, Greenbelt/Conservation
Details
- Parcel number: 175260228
- Other equipment: Air Exchanger, Sump Pump
Construction
Type & style
- Home type: SingleFamily
- Property subtype: Single Family Residence
Materials
- Brick, Stone
- Foundation: Poured Concrete
- Roof: Asphalt Shingle
Utilities & green energy
- Sewer: Septic
Community & HOA
Location
- Region: Hamilton
Financial & listing details
- Annual tax amount: C$18,337
- Date on market: 10/23/2025
RE/MAX OPTIMUM REALTY
By pressing Contact Agent, you agree that the real estate professional identified above may call/text you about your search, which may involve use of automated means and pre-recorded/artificial voices. You don't need to consent as a condition of buying any property, goods, or services. Message/data rates may apply. You also agree to our Terms of Use. Zillow does not endorse any real estate professionals. We may share information about your recent and future site activity with your agent to help them understand what you're looking for in a home.
Price history
Price history
Price history is unavailable.
Public tax history
Public tax history
Tax history is unavailable.Climate risks
Neighborhood: L8N
Nearby schools
GreatSchools rating
No schools nearby
We couldn't find any schools near this home.
- Loading
