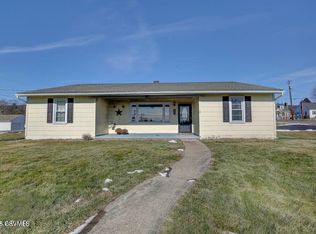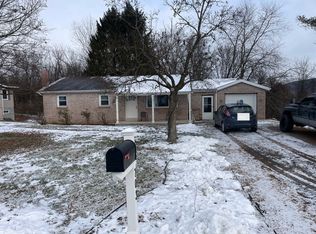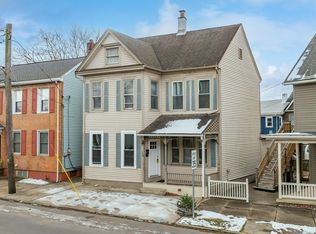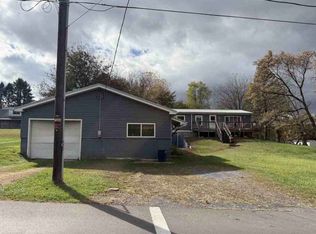Renovated bi-level just four miles from town on a .96-acre partially wooded lot. This home offers three or four bedrooms and an open kitchen, dining, and living area with new flooring and granite countertops. The lower level features a spacious family room, full bath, laundry, and flexible space for guests or an office. A heat pump provides efficient comfort. An oversized detached garage offers great storage or workshop potential, and the lot provides room to enjoy the outdoors.
For sale
Price cut: $5K (2/17)
$344,900
100 Cherokee Rd, Danville, PA 17821
3beds
1,114sqft
Est.:
Single Family Residence
Built in 1981
0.96 Acres Lot
$339,300 Zestimate®
$310/sqft
$-- HOA
What's special
Oversized detached garageRenovated bi-levelSpacious family roomNew flooringGranite countertopsThree or four bedrooms
- 82 days |
- 1,079 |
- 34 |
Zillow last checked: 8 hours ago
Listing updated: February 17, 2026 at 08:18am
Listed by:
SCOTT M. MERTZ 570-524-2120,
CENTURY 21 MERTZ & ASSOCIATES, Lewisburg 570-524-2120
Source: CSVBOR,MLS#: 20-102147
Tour with a local agent
Facts & features
Interior
Bedrooms & bathrooms
- Bedrooms: 3
- Bathrooms: 2
- Full bathrooms: 2
Primary bedroom
- Level: First
- Area: 167.5 Square Feet
- Dimensions: 13.40 x 12.50
Bedroom 2
- Level: First
- Area: 120.15 Square Feet
- Dimensions: 13.50 x 8.90
Bedroom 3
- Level: First
- Area: 91.8 Square Feet
- Dimensions: 10.20 x 9.00
Bathroom
- Level: First
Bathroom
- Level: Basement
Family room
- Level: Basement
- Area: 649.25 Square Feet
- Dimensions: 26.50 x 24.50
Kitchen
- Level: First
- Area: 238.07 Square Feet
- Dimensions: 17.90 x 13.30
Laundry
- Level: Basement
Living room
- Level: First
- Area: 195.75 Square Feet
- Dimensions: 14.50 x 13.50
Office
- Description: possible bedroom
- Level: Basement
- Area: 158.08 Square Feet
- Dimensions: 15.20 x 10.40
Heating
- Heat Pump
Cooling
- Central Air
Appliances
- Included: Dishwasher, Microwave
- Laundry: Laundry Hookup
Features
- Ceiling Fan(s)
- Windows: Insulated Windows
- Basement: Block,Interior Entry
Interior area
- Total structure area: 1,114
- Total interior livable area: 1,114 sqft
- Finished area above ground: 1,114
- Finished area below ground: 1,080
Property
Parking
- Total spaces: 2
- Parking features: 2 Car
- Has garage: Yes
Features
- Levels: Multi/Split
- Patio & porch: Porch
Lot
- Size: 0.96 Acres
- Dimensions: 0.96
- Topography: No
Details
- Parcel number: 833213
- Zoning: R-1
- Zoning description: X
Construction
Type & style
- Home type: SingleFamily
- Property subtype: Single Family Residence
Materials
- Aluminum, Brick, Vinyl
- Foundation: None
- Roof: Shingle
Condition
- Year built: 1981
Utilities & green energy
- Electric: 200+ Amp Service
- Sewer: On Site
- Water: Well
Community & HOA
Community
- Features: Paved Streets
- Subdivision: 0-None
Location
- Region: Danville
Financial & listing details
- Price per square foot: $310/sqft
- Tax assessed value: $131,700
- Annual tax amount: $2,345
- Date on market: 12/3/2025
Estimated market value
$339,300
$322,000 - $356,000
$1,688/mo
Price history
Price history
| Date | Event | Price |
|---|---|---|
| 2/17/2026 | Price change | $344,900-1.4%$310/sqft |
Source: | ||
| 12/3/2025 | Listed for sale | $349,900+94.4%$314/sqft |
Source: CSVBOR #20-102147 Report a problem | ||
| 5/14/2024 | Sold | $180,000-10%$162/sqft |
Source: CSVBOR #20-96420 Report a problem | ||
| 4/13/2024 | Pending sale | $199,900$179/sqft |
Source: CSVBOR #20-96420 Report a problem | ||
| 4/12/2024 | Listed for sale | $199,900$179/sqft |
Source: CSVBOR #20-96420 Report a problem | ||
| 3/4/2024 | Pending sale | $199,900$179/sqft |
Source: | ||
| 3/4/2024 | Contingent | $199,900$179/sqft |
Source: CSVBOR #20-96420 Report a problem | ||
| 2/27/2024 | Listed for sale | $199,900+11.1%$179/sqft |
Source: CSVBOR #20-96420 Report a problem | ||
| 5/10/2019 | Sold | $180,000+0.1%$162/sqft |
Source: CSVBOR #20-78201 Report a problem | ||
| 10/26/2018 | Price change | $179,900-13.9%$161/sqft |
Source: CENTURY 21 Covered Bridges Realty, Inc. #20-77905 Report a problem | ||
| 10/3/2018 | Listed for sale | $209,000+10.1%$188/sqft |
Source: CENTURY 21 COVERED BRIDGES REALTY, INC. #20-77905 Report a problem | ||
| 5/4/2017 | Sold | $189,900$170/sqft |
Source: Public Record Report a problem | ||
| 11/22/2016 | Price change | $189,900-5%$170/sqft |
Source: Villager Realty, Inc. #20-67956 Report a problem | ||
| 8/9/2016 | Price change | $199,900-7%$179/sqft |
Source: Villager Realty, Inc. #20-67956 Report a problem | ||
| 6/3/2016 | Price change | $215,000-4.2%$193/sqft |
Source: Villager Realty, Inc. #20-67956 Report a problem | ||
| 5/26/2016 | Listed for sale | $224,500$202/sqft |
Source: Villager Realty, Inc. #20-67956 Report a problem | ||
Public tax history
Public tax history
| Year | Property taxes | Tax assessment |
|---|---|---|
| 2025 | $2,270 +1.4% | $131,700 |
| 2024 | $2,238 +2% | $131,700 |
| 2023 | $2,194 | $131,700 |
| 2022 | $2,194 +5.6% | $131,700 |
| 2021 | $2,078 +0.9% | $131,700 |
| 2020 | $2,059 +5% | $131,700 |
| 2018 | $1,962 +249.7% | $131,700 |
| 2017 | $561 | $131,700 |
| 2016 | $561 | $131,700 |
| 2015 | $561 | $131,700 |
| 2014 | -- | $131,700 |
| 2013 | -- | $131,700 |
| 2012 | -- | $131,700 |
| 2011 | -- | $131,700 |
| 2010 | -- | $131,700 |
Find assessor info on the county website
BuyAbility℠ payment
Est. payment
$1,901/mo
Principal & interest
$1605
Property taxes
$296
Climate risks
Neighborhood: 17821
Nearby schools
GreatSchools rating
- NADanville Primary SchoolGrades: K-2Distance: 2.5 mi
- 7/10Danville Area Middle SchoolGrades: 6-8Distance: 2.5 mi
- 7/10Danville Area Senior High SchoolGrades: 9-12Distance: 2.4 mi
Schools provided by the listing agent
- District: Danville
Source: CSVBOR. This data may not be complete. We recommend contacting the local school district to confirm school assignments for this home.




