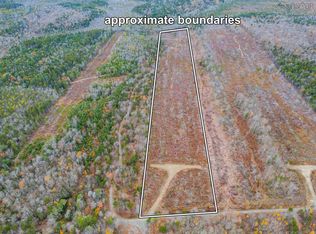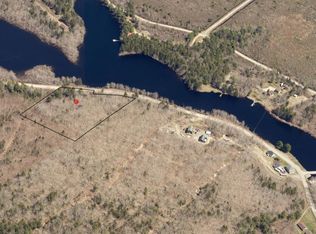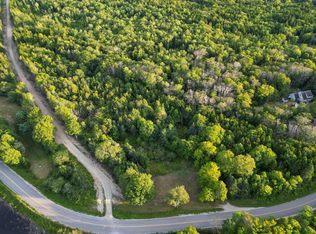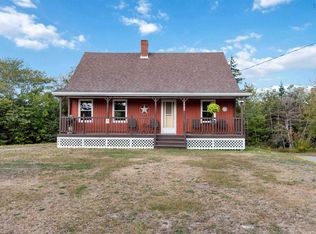Stunning lake front, post and beam home! This property is a rare find, sitting on a 56 acre lot, it offers exceptional privacy while also being a short drive to amenities and the seashore. Here you get the best of both worlds, you can relax on the spacious deck and enjoy the peaceful sounds of nature and magnificent lake views, take a relaxing swim in the lake, while being a short drive to the coast if you wish to take a stroll on the beach. On the main floor of this exceptional home is a spacious kitchen, full bath with laundry, two bedrooms and the grand room where you will find the dining area and living room. The grand room truly fits the name with its vaulted post and beam ceiling and wall of windows which look out over the peaceful Beaver Lake is perfect for family gatherings and entertaining. There is also a guest suite which includes a kitchen, bath, sitting/bedroom combo, with its own private deck. Perfect for visiting friends and family or to rent out to visitors. Second level is a large bedroom which overlooks the lake. Originally built in the 1920's as a recreational property this home has been completely re-furbished, high quality materials were used with great attention to detail while retaining the homes unique fine points. Most of the building materials used were harvested directly from the property. Enjoy the hiking trails on the property where you can take in the natural beauty of the lake, surrounding landscape and wild life. A full ICF basement provides lots of storage space and could also be finished to add additional living space. A large, multi-vehicle, 2-level garage which can store all the recreational toys, autos, tractors and any other equipment that is needed or desired. The upper level could serve as a large workshop space. Genuinely a unique property unlike any other is this area, if you want to be close to nature and value your privacy this place is for you. For interested Buyers, one complementary night stay (subject to availability).
This property is off market, which means it's not currently listed for sale or rent on Zillow. This may be different from what's available on other websites or public sources.



