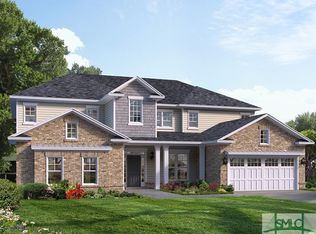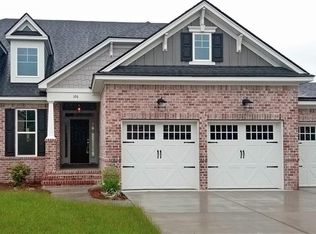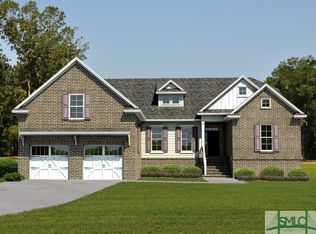The Richmond Plan by Landmark 24 Homes!! Inside Pooler's premier Gated community, This spacious and open concept plan appeals to every need a buyer could want. The home will feature a Gourmet Kitchen with Double built in ovens, French door Refrigerator, dishwasher, canopy hood, smooth cooktop, granite counter tops, all appliances are stainless steel. Family room has a gas Fireplace with built-in cabinets, The dinning room will come with deluxe wainscoting with a coffered ceiling and crown throughout the home with cased windows. There is a 18ft X 12ft covered porch to the rear, wrapped front porch and 3rd car garage. Stained oak stairs with oak banister will lead to the second floor. All bedrooms and Laundry are upstairs on this plan and also comes with a loft area for separate living space for the kids. Near shopping, Restaurants Airport and Interstate. 25 Mins to Downtown Sav. One of the most popular plans by Landmark 24 Homes. We invite you to come see why! Due Completion Oct 2020
This property is off market, which means it's not currently listed for sale or rent on Zillow. This may be different from what's available on other websites or public sources.


