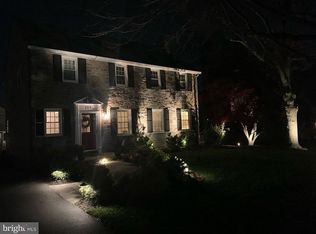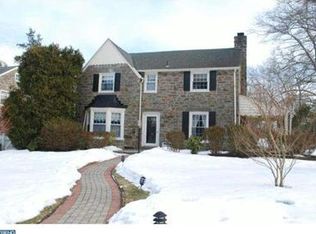Sold for $1,320,000
$1,320,000
100 Cedarbrook Rd, Ardmore, PA 19003
4beds
3,900sqft
Single Family Residence
Built in 1940
0.27 Acres Lot
$1,473,100 Zestimate®
$338/sqft
$4,545 Estimated rent
Home value
$1,473,100
$1.37M - $1.58M
$4,545/mo
Zestimate® history
Loading...
Owner options
Explore your selling options
What's special
Welcome to this rare find in Merion Golf Manor! This beautiful expanded stone colonial offers an amazing location in a highly sought after neighborhood with the features and upgrades that check off all the boxes! Situated on a corner lot, a blue stone walkway leads past a stone walled patio with custom lighting and exterior accent lighting, before continuing to the front entrance. Entering into the center hall, you'll notice the beautiful hardwood floors that run throughout and the custom plantation blinds in both dining and living rooms. To the left, you'll find a formal living room with gas fireplace and pocket doors that open to the back great room. To the right of the center hall, you'll find an elegant formal dining room with wainscoting and crown molding that leads to a beautiful modern open kitchen. The kitchen includes custom cabinetry, stainless steel appliances (double oven, cooktop with down draft, dishwasher, microwave & refrigerator), granite tops, tiled backspace, recessed lighting, and a center island with space for 4 stools. The open concept continues with a generous sized secondary dining area connected to a large great room with gas fireplace and sliders that lead out to a charming side covered porch that overlooks the yard. Behind the secondary dining area, you'll also find a nice sized mudroom with a coat closet and pantry, a sink, and exit to the back driveway down stone steps. Lastly, you'll find a well placed 1/2 bath at the end of the entrance hall. The second floor presents 3 good sized bedrooms, a full hall bath with tub and tiled surround, a separate laundry room with sink and cabinetry, and an expansive master suite. The suite includes a vaulted ceiling bedroom, large walk-in closet and stunning bathroom with two vanities, a seamless glass tiled stall shower and separate toilet room. Pull down stairs from the 2nd floor hallway also provide easy access to a floored storage attic. Stairs off the back of the center hall lead down to a finished lower level (approximately 800 sq/ft), giving further space to entertain and relax, as well as, provides further storage, access to utilities and a walk up exit through bilco doors. Outside you'll notice thoughtful mature blooming landscaping, a lush green yard, and a private driveway ( with side-by-side parking) with a large shed offering great storage. Other great features of the home include new 2 zone HVAC systems (installed in 2021 & 2022), energy efficient replacement windows throughout, electric fence for pets and loads of natural light. This incredible location is just one block from the world famous Merion Golf Club, and walkable to parks (Merwood & Paddock), schools, public transit (High Speed Line & Bus), Oakmont Shopping & dining and more! Don't miss this wonderful opportunity to own in the Manor!
Zillow last checked: 8 hours ago
Listing updated: May 22, 2023 at 06:55am
Listed by:
Tyler Wagner 610-446-2300,
Compass RE
Bought with:
Edward Owsik, RS310257
Duffy Real Estate-Narberth
Source: Bright MLS,MLS#: PADE2044574
Facts & features
Interior
Bedrooms & bathrooms
- Bedrooms: 4
- Bathrooms: 3
- Full bathrooms: 2
- 1/2 bathrooms: 1
- Main level bathrooms: 1
Basement
- Description: Percent Finished: 60.0
- Area: 800
Heating
- Forced Air, Natural Gas
Cooling
- Central Air, Electric
Appliances
- Included: Stainless Steel Appliance(s), Double Oven, Dryer, Dishwasher, Down Draft, Washer, Oven/Range - Gas, Gas Water Heater
- Laundry: Upper Level, Laundry Room, Mud Room
Features
- Breakfast Area, Ceiling Fan(s), Chair Railings, Family Room Off Kitchen, Open Floorplan, Floor Plan - Traditional, Formal/Separate Dining Room, Eat-in Kitchen, Kitchen Island, Pantry, Primary Bath(s), Recessed Lighting, Bathroom - Tub Shower, Wainscotting
- Flooring: Wood
- Windows: Replacement, Energy Efficient, Double Hung, Double Pane Windows, Casement
- Basement: Partial,Partially Finished,Walk-Out Access
- Number of fireplaces: 2
- Fireplace features: Gas/Propane
Interior area
- Total structure area: 3,900
- Total interior livable area: 3,900 sqft
- Finished area above ground: 3,100
- Finished area below ground: 800
Property
Parking
- Total spaces: 4
- Parking features: Asphalt, Private, Driveway
- Uncovered spaces: 4
Accessibility
- Accessibility features: None
Features
- Levels: Two
- Stories: 2
- Exterior features: Lighting, Sidewalks
- Pool features: None
Lot
- Size: 0.27 Acres
- Dimensions: 84.00 x 117.00
Details
- Additional structures: Above Grade, Below Grade
- Parcel number: 22030032500
- Zoning: RESIDENTIAL
- Special conditions: Standard
Construction
Type & style
- Home type: SingleFamily
- Architectural style: Colonial
- Property subtype: Single Family Residence
Materials
- Frame, Masonry
- Foundation: Stone
Condition
- New construction: No
- Year built: 1940
Utilities & green energy
- Electric: 200+ Amp Service
- Sewer: Public Sewer
- Water: Public
Community & neighborhood
Location
- Region: Ardmore
- Subdivision: Merion Golf Manor
- Municipality: HAVERFORD TWP
Other
Other facts
- Listing agreement: Exclusive Right To Sell
- Ownership: Fee Simple
Price history
| Date | Event | Price |
|---|---|---|
| 5/22/2023 | Sold | $1,320,000+25.7%$338/sqft |
Source: | ||
| 4/21/2023 | Pending sale | $1,050,000$269/sqft |
Source: | ||
| 4/19/2023 | Listed for sale | $1,050,000+128.3%$269/sqft |
Source: | ||
| 3/28/2012 | Sold | $460,000-9.8%$118/sqft |
Source: Public Record Report a problem | ||
| 10/23/2011 | Listed for sale | $510,000$131/sqft |
Source: Wagner Inc. Real Estate #5963777 Report a problem | ||
Public tax history
| Year | Property taxes | Tax assessment |
|---|---|---|
| 2025 | $16,422 +6.2% | $601,240 |
| 2024 | $15,459 +2.9% | $601,240 |
| 2023 | $15,020 +2.4% | $601,240 |
Find assessor info on the county website
Neighborhood: 19003
Nearby schools
GreatSchools rating
- 8/10Coopertown El SchoolGrades: K-5Distance: 1.3 mi
- 9/10Haverford Middle SchoolGrades: 6-8Distance: 0.9 mi
- 10/10Haverford Senior High SchoolGrades: 9-12Distance: 1 mi
Schools provided by the listing agent
- Elementary: Coopertown
- Middle: Haverford
- High: Haverford Senior
- District: Haverford Township
Source: Bright MLS. This data may not be complete. We recommend contacting the local school district to confirm school assignments for this home.
Get a cash offer in 3 minutes
Find out how much your home could sell for in as little as 3 minutes with a no-obligation cash offer.
Estimated market value$1,473,100
Get a cash offer in 3 minutes
Find out how much your home could sell for in as little as 3 minutes with a no-obligation cash offer.
Estimated market value
$1,473,100

