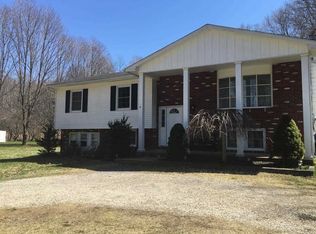AO, Showing for Backup Offers. Spacious bi-level home is nestled in over 3 acres of wooded privacy with a running stream. It is zoned multi-family and has a mother-daughter layout that includes an additional full kitchen on first floor. The house is private and isolated from the neighbors. Open floor plan with 2,300 sq ft, four bedrooms, office, and three full baths. South-facing house features hardwood floors and California Closet; new roof, furnace, and oil tank. Read on the deck while taking in mountain air and the babbling brook, or look out the living room at the vineyards on the opposite hills. Cascade Mountain Winery is walking distance. Immediate area has golf, hiking, snowmobiling; berry, apple, peach, and pumpkin picking; tea tasting and the leisurely activities of Wine Country. Seven-minute drive from the Wassaic Metro North station and a comfortable ride to Grand Central. Just west is Millbrook, with its horse farms and restaurants. Supermarket 0.5 mile down the peaceful road.
This property is off market, which means it's not currently listed for sale or rent on Zillow. This may be different from what's available on other websites or public sources.
