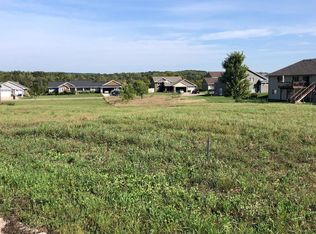Closed
$415,000
100 Casa Ave, Avon, MN 56310
4beds
3,026sqft
Single Family Residence
Built in 2017
0.29 Acres Lot
$395,400 Zestimate®
$137/sqft
$2,776 Estimated rent
Home value
$395,400
Estimated sales range
Not available
$2,776/mo
Zestimate® history
Loading...
Owner options
Explore your selling options
What's special
Welcome to this stunning multi-level home, where modern design meets comfort and functionality. The open floor plan features a gorgeous kitchen with a spacious island, perfect for hosting gatherings, along with a sizable living room and dining area. Upstairs, three generously sized bedrooms await, including a luxurious primary suite complete with a large walk-in closet. The lower level boasts an expansive family room with a cozy fireplace and an additional bedroom, providing plenty of room to relax and unwind. The lowest level offers an unfinished versatile bonus room with an egress window, adding flexibility to fit your lifestyle. Additional features include a large 3-stall garage, a corner lot with a park right across the street, and a spacious patio perfect for outdoor entertaining. This home is designed to provide ample space for creating cherished memories.
Zillow last checked: 8 hours ago
Listing updated: May 06, 2025 at 04:20am
Listed by:
Alexandra Gardner 320-534-8795,
Agency North Real Estate, Inc,
George Fortier 320-232-9494
Bought with:
Hollie Engle
EXP Realty
Source: NorthstarMLS as distributed by MLS GRID,MLS#: 6648071
Facts & features
Interior
Bedrooms & bathrooms
- Bedrooms: 4
- Bathrooms: 3
- Full bathrooms: 3
Bedroom 1
- Level: Upper
- Area: 240 Square Feet
- Dimensions: 16x15
Bedroom 2
- Level: Upper
- Area: 142.8 Square Feet
- Dimensions: 14x10.2
Bedroom 3
- Level: Upper
- Area: 96.3 Square Feet
- Dimensions: 10.7x9
Bedroom 4
- Level: Lower
- Area: 132 Square Feet
- Dimensions: 11x12
Family room
- Level: Lower
- Area: 504 Square Feet
- Dimensions: 28x18
Kitchen
- Level: Main
- Area: 276 Square Feet
- Dimensions: 13.8x20
Living room
- Level: Main
- Area: 268 Square Feet
- Dimensions: 13.4x20
Heating
- Forced Air
Cooling
- Central Air
Appliances
- Included: Air-To-Air Exchanger, Dishwasher, Dryer, Freezer, Gas Water Heater, Microwave, Range, Refrigerator, Stainless Steel Appliance(s), Washer
Features
- Basement: Block,Egress Window(s)
- Number of fireplaces: 1
- Fireplace features: Gas
Interior area
- Total structure area: 3,026
- Total interior livable area: 3,026 sqft
- Finished area above ground: 1,560
- Finished area below ground: 922
Property
Parking
- Total spaces: 3
- Parking features: Attached
- Attached garage spaces: 3
- Details: Garage Dimensions (29x23)
Accessibility
- Accessibility features: None
Features
- Levels: Four or More Level Split
- Patio & porch: Patio
- Pool features: None
- Fencing: None
Lot
- Size: 0.29 Acres
- Dimensions: 110 x 114 x 111 x 114
- Features: Corner Lot, Wooded
Details
- Foundation area: 1560
- Parcel number: 42263100053
- Zoning description: Residential-Single Family
Construction
Type & style
- Home type: SingleFamily
- Property subtype: Single Family Residence
Materials
- Vinyl Siding, Block
- Roof: Age 8 Years or Less
Condition
- Age of Property: 8
- New construction: No
- Year built: 2017
Utilities & green energy
- Electric: Circuit Breakers, Power Company: Xcel Energy
- Gas: Natural Gas
- Sewer: City Sewer/Connected
- Water: City Water/Connected
Community & neighborhood
Location
- Region: Avon
- Subdivision: Avon Estates
HOA & financial
HOA
- Has HOA: No
Price history
| Date | Event | Price |
|---|---|---|
| 4/25/2025 | Sold | $415,000-2.4%$137/sqft |
Source: | ||
| 3/7/2025 | Pending sale | $425,000$140/sqft |
Source: | ||
| 1/13/2025 | Listed for sale | $425,000+1316.7%$140/sqft |
Source: | ||
| 11/17/2017 | Sold | $30,000$10/sqft |
Source: Public Record Report a problem | ||
Public tax history
| Year | Property taxes | Tax assessment |
|---|---|---|
| 2024 | $4,780 +0.8% | $328,200 +6% |
| 2023 | $4,740 +12.9% | $309,700 +16.1% |
| 2022 | $4,198 | $266,700 |
Find assessor info on the county website
Neighborhood: 56310
Nearby schools
GreatSchools rating
- 5/10Avon Elementary SchoolGrades: PK-5Distance: 1.8 mi
- 6/10Albany Area Middle SchoolGrades: 6-8Distance: 4.1 mi
- 10/10Albany Senior High SchoolGrades: 9-12Distance: 4.1 mi
Get a cash offer in 3 minutes
Find out how much your home could sell for in as little as 3 minutes with a no-obligation cash offer.
Estimated market value$395,400
Get a cash offer in 3 minutes
Find out how much your home could sell for in as little as 3 minutes with a no-obligation cash offer.
Estimated market value
$395,400
