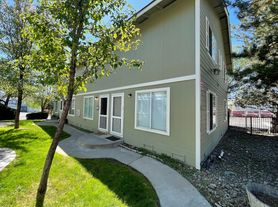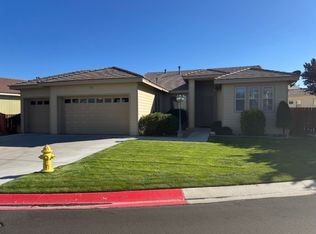This three bedroom near the golf course features separate living and family room.
Carpet throughout with vinyl in the kitchen and bath. Den or office area including ceiling fan. Kitchen with small dining area, island seating and tile counter tops that includes fridge, gas stove, built-in microwave and dishwasher. Family room with ceiling fan, gas fireplace and entertainment alcove. Living room with large windows for natural light. Primary bedroom with ceiling fan, roomy walk-in closet and attached bath with stand-up glass enclosed shower and garden tub. Laundry room with hook-ups and space to hang clothes. Landscaped front and backyard with mowing service provided.
Tenant responsible for all utilities; gas, electric, water/sewer and trash. Dogs only under 30lbs on approval with additional deposit. No co-signers considered.
Renters liability insurance required for all financially responsible tenants
This is an 18 month lease. All properties require an application process. Each person over the age of 18 must complete an application. The application fee is $35 per person. Applications include running credit (650 or better), employment/income verification, and rental references. NV. BS.0143495, NV. PM.0164783
House for rent
$2,450/mo
100 Canterbury Ct, Dayton, NV 89403
3beds
2,409sqft
Price may not include required fees and charges.
Single family residence
Available Mon Dec 1 2025
Small dogs OK
What's special
Three bedroomIsland seatingTile counter tops
- 3 hours |
- -- |
- -- |
Travel times
Looking to buy when your lease ends?
Consider a first-time homebuyer savings account designed to grow your down payment with up to a 6% match & a competitive APY.
Facts & features
Interior
Bedrooms & bathrooms
- Bedrooms: 3
- Bathrooms: 3
- Full bathrooms: 2
- 1/2 bathrooms: 1
Features
- Walk In Closet
Interior area
- Total interior livable area: 2,409 sqft
Property
Parking
- Details: Contact manager
Features
- Exterior features: Golf Course, No Utilities included in rent, Tennis Court(s), Walk In Closet
Details
- Parcel number: 01987124
Construction
Type & style
- Home type: SingleFamily
- Property subtype: Single Family Residence
Community & HOA
Community
- Features: Clubhouse, Tennis Court(s)
- Security: Gated Community
HOA
- Amenities included: Tennis Court(s)
Location
- Region: Dayton
Financial & listing details
- Lease term: Contact For Details
Price history
| Date | Event | Price |
|---|---|---|
| 11/19/2025 | Listed for rent | $2,450-12.5%$1/sqft |
Source: Zillow Rentals | ||
| 6/23/2025 | Listing removed | $599,001$249/sqft |
Source: | ||
| 4/10/2025 | Price change | $599,001-2.6%$249/sqft |
Source: | ||
| 2/26/2025 | Price change | $614,900-2.4%$255/sqft |
Source: | ||
| 11/12/2024 | Listed for sale | $629,900$261/sqft |
Source: | ||

