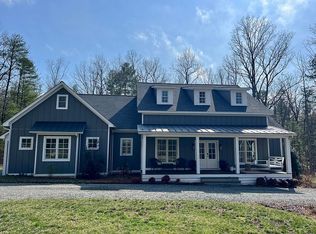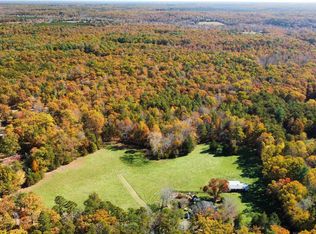Outstanding Keswick home on 9.4 private acres has been impeccably maintained for the discerning new owner. Spacious rooms are found throughout, including the kitchen, the heart of this beautiful home. Features include expansive granite counters, breakfast bar & island, stainless appliances, range with double oven, & walk in pantry. You will love the front & rear staircases, allowing an easy flow around the home. The family room features a wood burning fireplace & has plenty of room for everyone to gather. Upstairs, all 3 full bathrooms have been renovated to include granite counters, gorgeous tile floors, & tiled showers/tub. The bonus room bedroom has a private bath and easily doubles as rec room or 2nd master suite. Pristine condition!
This property is off market, which means it's not currently listed for sale or rent on Zillow. This may be different from what's available on other websites or public sources.


