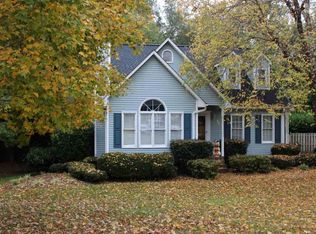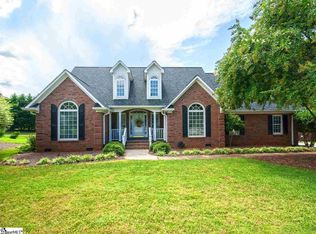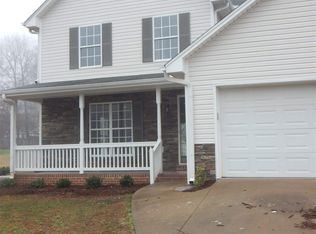Sold for $335,000
$335,000
100 Calvert Ct, Easley, SC 29642
3beds
1,949sqft
Single Family Residence, Residential
Built in 1992
0.58 Acres Lot
$347,800 Zestimate®
$172/sqft
$2,134 Estimated rent
Home value
$347,800
$303,000 - $400,000
$2,134/mo
Zestimate® history
Loading...
Owner options
Explore your selling options
What's special
Welcome to 100 Calvert Court, a traditional two-story home sitting on a wooded corner lot in an established neighborhood with NO HOA (an option exists to join a nearby neighborhood pool, if desired). Located just off Highway 153 and less than 10 minutes from I-85, the location is sure to be convenient for everything from your daily commute to your late-night grocery store and Chick-Fil-A runs. On either side of the front entryway you’ll find a dining room and an over-sized living area, complete with a gas fireplace. French doors lead out to the perfect screened-in porch plus extra, uncovered deck space. Off the dining room is a large breakfast nook and the open kitchen, featuring granite countertops and included appliances. The first floor also features a large, walk-in laundry room and a convenient half bathroom. Upstairs the large master suite includes dual walk-in master closets, dual vanity, a tiled shower, and a soaking tub. Two more bedrooms, both with generous storage space, and a guest bathroom round out the top floor. Additionally, the home sits on 0.58 acres, includes a large storage shed, and is already fenced in. Head on over and check out this awesome property TODAY!
Zillow last checked: 8 hours ago
Listing updated: July 12, 2024 at 10:19am
Listed by:
Nate Emery 864-607-2034,
Brand Name Real Estate Upstate
Bought with:
Isaac Bowen
Fathom Realty - Woodruff Rd.
Source: Greater Greenville AOR,MLS#: 1528173
Facts & features
Interior
Bedrooms & bathrooms
- Bedrooms: 3
- Bathrooms: 3
- Full bathrooms: 2
- 1/2 bathrooms: 1
Primary bedroom
- Area: 198
- Dimensions: 11 x 18
Bedroom 2
- Area: 121
- Dimensions: 11 x 11
Bedroom 3
- Area: 121
- Dimensions: 11 x 11
Primary bathroom
- Features: Double Sink, Full Bath, Shower-Separate, Tub-Separate, Walk-In Closet(s), Multiple Closets
- Level: Second
Dining room
- Area: 121
- Dimensions: 11 x 11
Kitchen
- Area: 120
- Dimensions: 10 x 12
Living room
- Area: 264
- Dimensions: 11 x 24
Heating
- Electric, Forced Air
Cooling
- Central Air, Electric, Multi Units
Appliances
- Included: Cooktop, Dishwasher, Disposal, Refrigerator, Electric Oven, Microwave, Electric Water Heater
- Laundry: 1st Floor, Walk-in, Electric Dryer Hookup
Features
- Ceiling Fan(s), Ceiling Smooth, Granite Counters, Countertops-Solid Surface, Soaking Tub, Walk-In Closet(s), Split Floor Plan, Pantry
- Flooring: Carpet, Ceramic Tile, Wood, Vinyl
- Doors: Storm Door(s)
- Basement: None
- Attic: Pull Down Stairs,Storage
- Number of fireplaces: 1
- Fireplace features: Gas Log
Interior area
- Total structure area: 1,949
- Total interior livable area: 1,949 sqft
Property
Parking
- Total spaces: 2
- Parking features: Attached, Garage Door Opener, Side/Rear Entry, Paved
- Attached garage spaces: 2
- Has uncovered spaces: Yes
Features
- Levels: Two
- Stories: 2
- Patio & porch: Deck, Screened
- Fencing: Fenced
Lot
- Size: 0.58 Acres
- Features: Corner Lot, Few Trees, 1/2 - Acre
Details
- Parcel number: 504814236706 R0064404
Construction
Type & style
- Home type: SingleFamily
- Architectural style: Colonial,Traditional
- Property subtype: Single Family Residence, Residential
Materials
- Vinyl Siding
- Foundation: Crawl Space
- Roof: Architectural
Condition
- Year built: 1992
Utilities & green energy
- Sewer: Public Sewer
- Water: Public
- Utilities for property: Cable Available
Community & neighborhood
Security
- Security features: Smoke Detector(s)
Community
- Community features: None
Location
- Region: Easley
- Subdivision: Cambridge
Price history
| Date | Event | Price |
|---|---|---|
| 7/12/2024 | Sold | $335,000+3.1%$172/sqft |
Source: | ||
| 6/3/2024 | Contingent | $325,000$167/sqft |
Source: | ||
| 5/31/2024 | Listed for sale | $325,000+30.8%$167/sqft |
Source: | ||
| 10/29/2020 | Sold | $248,500+3.6%$128/sqft |
Source: | ||
| 9/17/2020 | Listed for sale | $239,900+27%$123/sqft |
Source: Leonardi Bracken Real Estate #1427583 Report a problem | ||
Public tax history
| Year | Property taxes | Tax assessment |
|---|---|---|
| 2024 | $2,591 +120.3% | $9,940 |
| 2023 | $1,176 -1.9% | $9,940 |
| 2022 | $1,200 -65% | $9,940 -33.3% |
Find assessor info on the county website
Neighborhood: 29642
Nearby schools
GreatSchools rating
- 4/10Crosswell Elementary SchoolGrades: PK-5Distance: 3.2 mi
- 4/10Richard H. Gettys Middle SchoolGrades: 6-8Distance: 4.8 mi
- 6/10Easley High SchoolGrades: 9-12Distance: 3.5 mi
Schools provided by the listing agent
- Elementary: Crosswell
- Middle: Richard H. Gettys
- High: Easley
Source: Greater Greenville AOR. This data may not be complete. We recommend contacting the local school district to confirm school assignments for this home.
Get a cash offer in 3 minutes
Find out how much your home could sell for in as little as 3 minutes with a no-obligation cash offer.
Estimated market value$347,800
Get a cash offer in 3 minutes
Find out how much your home could sell for in as little as 3 minutes with a no-obligation cash offer.
Estimated market value
$347,800


