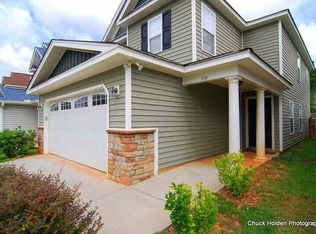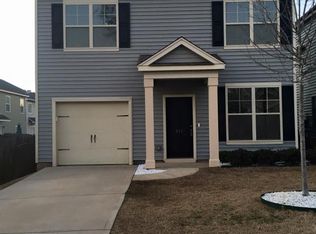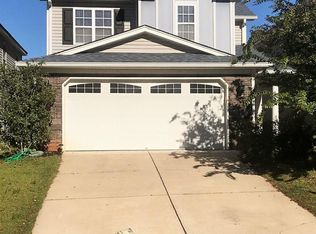Gorgeous Craftsman style home in desirable Wellesley neighborhood! Lots of elbow room on flat corner lot with extra side-yard space AND wide open space/park area directly across the street! Open floor plan offers high ceilings and hand-scraped hardwood floors throughout first floor and tiled floors in kitchen and 1/2 bathroom. 3 bed, 2.5 bath and TONS of UPGRADES!!! Gourmet kitchen with eat-in bar, separate dining area w/ new chandelier, huge island for baking, tiled back-splash and granite counter-tops! SS Fridge, SS Smooth-top Stove, SS Dishwasher, SS Built-in Microwave and pantry. Fabulous owner's suite offers huge walk-in closet, double vanity, separate shower and garden tub! All bedrooms located upstairs in addition to the loft area with a closet that can easily be used as an office area, kids game-room or even turned into a 4th bedroom! Enjoy the private fully fenced backyard and patio with double gate and 2 car garage! New HVAC 2019, mostly new paint throughout, new chair railing, new Levolor blinds throughout, tinted windows throughout lower level & 1 bedroom upstairs, tankless water heater, irrigation, crown molding, ring door bell, security system, garage door upgraded in 2018 & 2-10 warranty. Zoned for River Bluff and walking distance to Meadow Glen Elementary and Middle School. Wellesley is a wonderful neighborhood complete with community pool and playground! Minutes from I-20, I-26, Downtown, Lake Murray, Lexington Hospital, Shopping and much more! Must see fast!
This property is off market, which means it's not currently listed for sale or rent on Zillow. This may be different from what's available on other websites or public sources.


