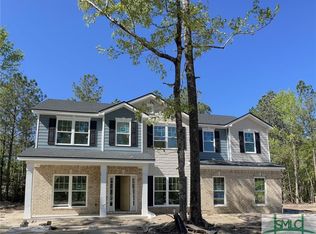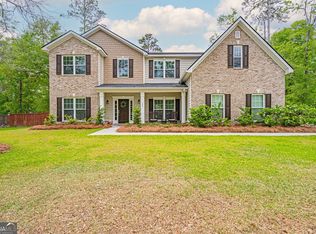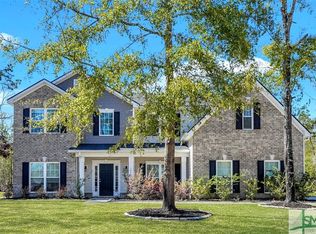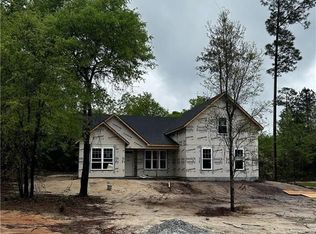CUSTOM HOME! TONS OF LIGHT! GATED COMMUNITY! Low Country Style Executive Custom Home in the desirable Effingham County is a rare find! This 4 Bedroom 3.5 Bath home sits grandly on a large .88 acre corner lot. Front and back porches beg to be relaxed on. The grand foyer opens to a Formal Dining Room and Great Room with high ceilings. The open concept floor plan is perfect for entertaining. The over sized Master Bedroom Suite boasts a private fireplace, french doors to the back porch and a large master bath w/ jetted tub, separate shower and custom cabinets. The lovely kitchen is a must see! Custom cabinets, large pantry, double ovens, granite counter tops and an island with a built in microwave.
This property is off market, which means it's not currently listed for sale or rent on Zillow. This may be different from what's available on other websites or public sources.




