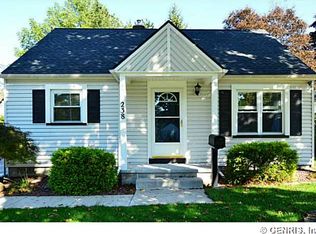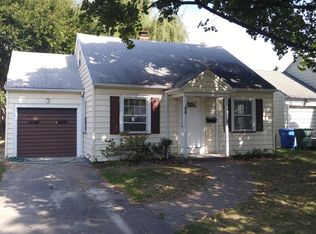Closed
$170,000
100 Burling Rd, Rochester, NY 14616
3beds
1,082sqft
Single Family Residence
Built in 1946
7,261.45 Square Feet Lot
$191,700 Zestimate®
$157/sqft
$1,938 Estimated rent
Home value
$191,700
$182,000 - $203,000
$1,938/mo
Zestimate® history
Loading...
Owner options
Explore your selling options
What's special
**Offers, if any will be reviewed Monday May 22nd at 3pm. Per Sellers request, no time stamped offers will be reviewed before the negotiation date. Three day Home Inspection requested.**
So much love has gone into this property over the years. Take a look at 100 Burling Road with Central Air Conditioning, Large Corner Lot, Fenced Backyard, Beautiful Landscaping, Firepit, Mudroom Entry w Closet, Main Floor Primary Bedroom & Full Bath, Hardwood Flooring, Fresh Paint, Artisan Staircase, Hand Picked Light Fixtures & Fans, Finished Basement with WorkShop and plenty of Storage Room nearby. The Breezeway connects to your garage for convenience and has recently been renovated for added space to this already spacious Cape Cod Style Home. Large Living Room, Dining Room off the well equipped Kitchen making a pleasant flow for entertaining your Guests. Two more bedrooms upstairs with some Hardwood and Newer Carpeting, even a built in dresser to maximize your Space. Tons of light shines through your many windows overlooking your high trees and meticulous Grounds. You will see an abundance of “Attention to Detail” throughout! Make your appointment today.
Zillow last checked: 8 hours ago
Listing updated: June 30, 2023 at 12:15pm
Listed by:
Vincent J Ciffa 716-875-2211,
WNY Metro Roberts Realty
Bought with:
Anthony C. Butera, 10491209556
Keller Williams Realty Greater Rochester
Source: NYSAMLSs,MLS#: B1470751 Originating MLS: Buffalo
Originating MLS: Buffalo
Facts & features
Interior
Bedrooms & bathrooms
- Bedrooms: 3
- Bathrooms: 1
- Full bathrooms: 1
- Main level bathrooms: 1
- Main level bedrooms: 1
Heating
- Gas, Forced Air
Cooling
- Central Air
Appliances
- Included: Appliances Negotiable, Dishwasher, Gas Water Heater
Features
- Separate/Formal Dining Room, Separate/Formal Living Room, Other, See Remarks, Bedroom on Main Level, Main Level Primary
- Flooring: Ceramic Tile, Hardwood, Tile, Varies
- Basement: Full,Finished
- Has fireplace: No
Interior area
- Total structure area: 1,082
- Total interior livable area: 1,082 sqft
Property
Parking
- Total spaces: 1
- Parking features: Attached, Garage
- Attached garage spaces: 1
Features
- Exterior features: Blacktop Driveway
Lot
- Size: 7,261 sqft
- Dimensions: 103 x 70
- Features: Corner Lot, Residential Lot
Details
- Parcel number: 26140007541000010330000000
- Special conditions: Standard
Construction
Type & style
- Home type: SingleFamily
- Architectural style: Cape Cod
- Property subtype: Single Family Residence
Materials
- Aluminum Siding, Steel Siding
- Foundation: Block
- Roof: Asphalt
Condition
- Resale
- Year built: 1946
Utilities & green energy
- Sewer: Connected
- Water: Connected, Public
- Utilities for property: Sewer Connected, Water Connected
Community & neighborhood
Location
- Region: Rochester
- Subdivision: Dewey Ave Estates Sec 01
Other
Other facts
- Listing terms: Cash,Conventional,FHA,VA Loan
Price history
| Date | Event | Price |
|---|---|---|
| 6/30/2023 | Sold | $170,000+25.9%$157/sqft |
Source: | ||
| 5/26/2023 | Pending sale | $135,000$125/sqft |
Source: | ||
| 5/23/2023 | Contingent | $135,000$125/sqft |
Source: | ||
| 5/19/2023 | Listed for sale | $135,000+70.9%$125/sqft |
Source: | ||
| 5/14/2008 | Sold | $79,000-1.1%$73/sqft |
Source: Public Record Report a problem | ||
Public tax history
| Year | Property taxes | Tax assessment |
|---|---|---|
| 2024 | -- | $156,600 +80.8% |
| 2023 | -- | $86,600 |
| 2022 | -- | $86,600 |
Find assessor info on the county website
Neighborhood: Maplewood
Nearby schools
GreatSchools rating
- 5/10School 54 Flower City Community SchoolGrades: PK-6Distance: 3.3 mi
- NANortheast College Preparatory High SchoolGrades: 9-12Distance: 2.4 mi
Schools provided by the listing agent
- District: Rochester
Source: NYSAMLSs. This data may not be complete. We recommend contacting the local school district to confirm school assignments for this home.

