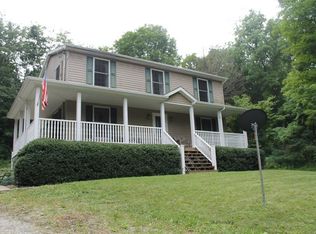Sold for $214,900
$214,900
100 Buckingham Rd, Scenery Hill, PA 15360
3beds
1,340sqft
Single Family Residence
Built in 1981
1 Acres Lot
$218,300 Zestimate®
$160/sqft
$1,431 Estimated rent
Home value
$218,300
$207,000 - $229,000
$1,431/mo
Zestimate® history
Loading...
Owner options
Explore your selling options
What's special
If you are looking for the home in the country with plenty of privacy, this could be it. Nestled on an acre lot, surrounded by trees, yet only a short drive off Rt. 40. Covered front porch plus an enclosed rear patio, offering the perfect summer evening relaxation spot. This home does need your own touches added and a bit of updating, but a great place to call home. Country, yet only 20 minutes to town, 10 minutes to I-70 and Rt. 43.
Zillow last checked: 8 hours ago
Listing updated: October 09, 2025 at 05:03am
Listed by:
Kenneth Homerosky 724-228-2510,
CENTURY 21 FRONTIER REALTY
Bought with:
Tina Myers Hammett, RS351146
BERKSHIRE HATHAWAY THE PREFERRED REALTY
Source: WPMLS,MLS#: 1719578 Originating MLS: West Penn Multi-List
Originating MLS: West Penn Multi-List
Facts & features
Interior
Bedrooms & bathrooms
- Bedrooms: 3
- Bathrooms: 1
- Full bathrooms: 1
Primary bedroom
- Level: Main
- Dimensions: 16x12
Bedroom 2
- Level: Main
- Dimensions: 12x11
Bedroom 3
- Level: Main
- Dimensions: 12x11
Bonus room
- Level: Main
- Dimensions: 15x12
Dining room
- Level: Main
- Dimensions: 10x10
Game room
- Level: Lower
- Dimensions: 14x20
Kitchen
- Level: Main
- Dimensions: 12x11
Living room
- Level: Main
- Dimensions: 16x15
Heating
- Baseboard, Electric
Cooling
- Wall Unit(s), Wall/Window Unit(s)
Appliances
- Included: Some Electric Appliances, Cooktop, Dryer, Dishwasher, Microwave, Refrigerator, Stove, Washer
Features
- Flooring: Carpet, Tile
- Basement: Full
Interior area
- Total structure area: 1,340
- Total interior livable area: 1,340 sqft
Property
Parking
- Total spaces: 2
- Parking features: Built In, Garage Door Opener
- Has attached garage: Yes
Features
- Levels: Multi/Split
- Stories: 2
- Pool features: None
Lot
- Size: 1 Acres
- Dimensions: 172 x 287 x 167 x 279
Details
- Parcel number: 5800130000003002
Construction
Type & style
- Home type: SingleFamily
- Architectural style: Contemporary,Split Level
- Property subtype: Single Family Residence
Materials
- Aluminum Siding, Brick
- Roof: Asphalt
Condition
- Resale
- Year built: 1981
Utilities & green energy
- Sewer: Septic Tank
- Water: Well
Community & neighborhood
Location
- Region: Scenery Hill
Price history
| Date | Event | Price |
|---|---|---|
| 10/8/2025 | Sold | $214,900$160/sqft |
Source: | ||
| 10/2/2025 | Pending sale | $214,900$160/sqft |
Source: | ||
| 9/9/2025 | Contingent | $214,900$160/sqft |
Source: | ||
| 9/4/2025 | Listed for sale | $214,900$160/sqft |
Source: | ||
Public tax history
| Year | Property taxes | Tax assessment |
|---|---|---|
| 2025 | $2,773 +5.9% | $143,900 |
| 2024 | $2,618 | $143,900 |
| 2023 | $2,618 +8.3% | $143,900 |
Find assessor info on the county website
Neighborhood: 15360
Nearby schools
GreatSchools rating
- 4/10Bentworth Middle SchoolGrades: 5-8Distance: 3.2 mi
- 4/10Bentworth Senior High SchoolGrades: 9-12Distance: 3.2 mi
- 4/10Bentworth El CenterGrades: K-4Distance: 3.2 mi
Schools provided by the listing agent
- District: Bentworth
Source: WPMLS. This data may not be complete. We recommend contacting the local school district to confirm school assignments for this home.

Get pre-qualified for a loan
At Zillow Home Loans, we can pre-qualify you in as little as 5 minutes with no impact to your credit score.An equal housing lender. NMLS #10287.
