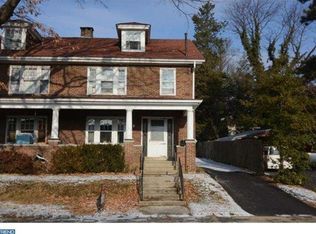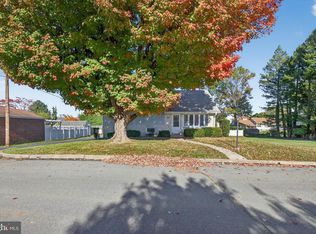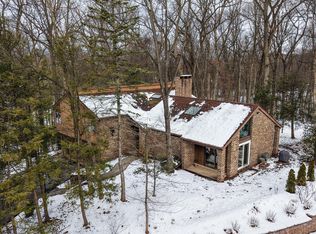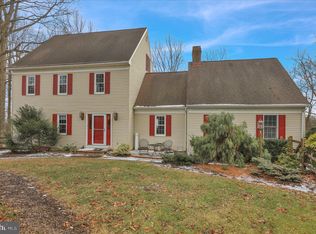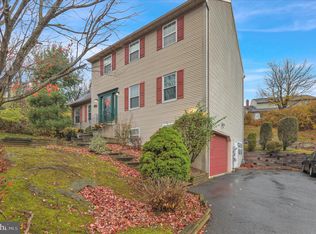This impressive 6-bedroom, 3-bathroom stone home blends classic character with modern updates and exceptional versatility. Featuring upgraded flooring , the home offers a warm and inviting atmosphere highlighted by a wood-burning fireplace and beautifully crafted custom cabinetry. Designed to accommodate a variety of living needs, the property includes both an attached and detached garage, providing ample parking and storage. Step outside to enjoy a private balcony overlooking thoughtfully maintained landscaping, perfect for relaxing or entertaining. A separate wing with a private entrance and second kitchen adds tremendous value and flexibility. This space is ideal for an in-law suite, office space or other creative uses. With its spacious layout, timeless stone exterior, and unique features, this charming home offers comfort, functionality, and endless possibilities.
For sale
$535,000
100 Brookline Plz, Reading, PA 19607
6beds
2,989sqft
Est.:
Single Family Residence
Built in 1928
0.32 Acres Lot
$320,500 Zestimate®
$179/sqft
$-- HOA
What's special
Wood-burning fireplaceWarm and inviting atmosphereBeautifully crafted custom cabinetryAttached and detached garageTimeless stone exteriorSpacious layoutUpgraded flooring
- 2 days |
- 558 |
- 10 |
Zillow last checked: 8 hours ago
Listing updated: January 06, 2026 at 03:19am
Listed by:
Mr. Anthony Borelli 610-507-3520,
Century 21 Gold (610) 779-2500
Source: Bright MLS,MLS#: PABK2066708
Tour with a local agent
Facts & features
Interior
Bedrooms & bathrooms
- Bedrooms: 6
- Bathrooms: 3
- Full bathrooms: 3
- Main level bathrooms: 1
- Main level bedrooms: 1
Rooms
- Room types: Living Room, Dining Room, Primary Bedroom, Bedroom 2, Bedroom 3, Bedroom 4, Bedroom 5, Kitchen, Breakfast Room, Office, Bedroom 6, Primary Bathroom
Primary bedroom
- Level: Upper
- Area: 270 Square Feet
- Dimensions: 15 X 18
Bedroom 2
- Level: Upper
- Area: 180 Square Feet
- Dimensions: 12 X 15
Bedroom 3
- Level: Upper
- Area: 130 Square Feet
- Dimensions: 10 X 13
Bedroom 4
- Level: Upper
- Area: 135 Square Feet
- Dimensions: 15 X 9
Bedroom 5
- Level: Upper
- Area: 208 Square Feet
- Dimensions: 13 X 16
Bedroom 6
- Level: Main
- Area: 130 Square Feet
- Dimensions: 10 X 13
Primary bathroom
- Level: Upper
- Area: 48 Square Feet
- Dimensions: 8 X 6
Breakfast room
- Level: Main
- Area: 84 Square Feet
- Dimensions: 12 X 7
Dining room
- Level: Main
- Area: 234 Square Feet
- Dimensions: 18 X 13
Kitchen
- Level: Main
- Area: 120 Square Feet
- Dimensions: 10 X 12
Kitchen
- Level: Main
- Area: 140 Square Feet
- Dimensions: 14 X 10
Living room
- Level: Main
- Area: 345 Square Feet
- Dimensions: 15 X 23
Office
- Level: Main
- Area: 176 Square Feet
- Dimensions: 11 X 16
Screened porch
- Level: Main
- Area: 100 Square Feet
- Dimensions: 10 X 10
Heating
- Forced Air, Oil
Cooling
- Central Air, Electric
Appliances
- Included: Electric Water Heater
- Laundry: In Basement
Features
- 2nd Kitchen, Dining Area, Primary Bath(s)
- Basement: Full
- Number of fireplaces: 1
Interior area
- Total structure area: 2,989
- Total interior livable area: 2,989 sqft
- Finished area above ground: 2,856
- Finished area below ground: 133
Property
Parking
- Total spaces: 7
- Parking features: Garage Faces Side, Driveway, Attached, Detached Carport
- Attached garage spaces: 2
- Carport spaces: 2
- Covered spaces: 4
- Uncovered spaces: 3
Accessibility
- Accessibility features: None
Features
- Levels: Two
- Stories: 2
- Patio & porch: Porch, Screened Porch
- Pool features: None
- Fencing: Vinyl
Lot
- Size: 0.32 Acres
Details
- Additional structures: Above Grade, Below Grade
- Parcel number: 18530663322717
- Zoning: R-3
- Special conditions: Standard
Construction
Type & style
- Home type: SingleFamily
- Architectural style: Traditional
- Property subtype: Single Family Residence
Materials
- Stone, Masonry
- Foundation: Permanent
- Roof: Asphalt,Shingle
Condition
- New construction: No
- Year built: 1928
Utilities & green energy
- Sewer: Public Sewer
- Water: Public
- Utilities for property: Cable Available, Electricity Available, Phone Available, Sewer Available, Water Available
Community & HOA
Community
- Subdivision: Brookview
HOA
- Has HOA: No
Location
- Region: Reading
- Municipality: READING CITY
Financial & listing details
- Price per square foot: $179/sqft
- Tax assessed value: $168,600
- Annual tax amount: $7,599
- Date on market: 1/6/2026
- Listing agreement: Exclusive Right To Sell
- Listing terms: Cash,Conventional,FHA,VA Loan
- Inclusions: Refrigerator
- Ownership: Fee Simple
Estimated market value
$320,500
$298,000 - $346,000
$3,053/mo
Price history
Price history
| Date | Event | Price |
|---|---|---|
| 1/6/2026 | Listed for sale | $535,000+71.5%$179/sqft |
Source: | ||
| 6/24/2025 | Sold | $312,000+4%$104/sqft |
Source: | ||
| 5/22/2025 | Pending sale | $299,900$100/sqft |
Source: | ||
| 5/21/2025 | Listing removed | $299,900$100/sqft |
Source: | ||
| 5/15/2025 | Listed for sale | $299,900$100/sqft |
Source: | ||
Public tax history
Public tax history
| Year | Property taxes | Tax assessment |
|---|---|---|
| 2025 | $7,599 +1.5% | $168,600 |
| 2024 | $7,487 +1.6% | $168,600 |
| 2023 | $7,371 | $168,600 |
Find assessor info on the county website
BuyAbility℠ payment
Est. payment
$3,397/mo
Principal & interest
$2537
Property taxes
$673
Home insurance
$187
Climate risks
Neighborhood: 19607
Nearby schools
GreatSchools rating
- 6/10Millmont El SchoolGrades: PK-4Distance: 0.8 mi
- 4/10Central Middle SchoolGrades: 5-8Distance: 2.3 mi
- 2/10Reading Senior High SchoolGrades: 9-12Distance: 2.9 mi
Schools provided by the listing agent
- District: Reading
Source: Bright MLS. This data may not be complete. We recommend contacting the local school district to confirm school assignments for this home.
- Loading
- Loading
