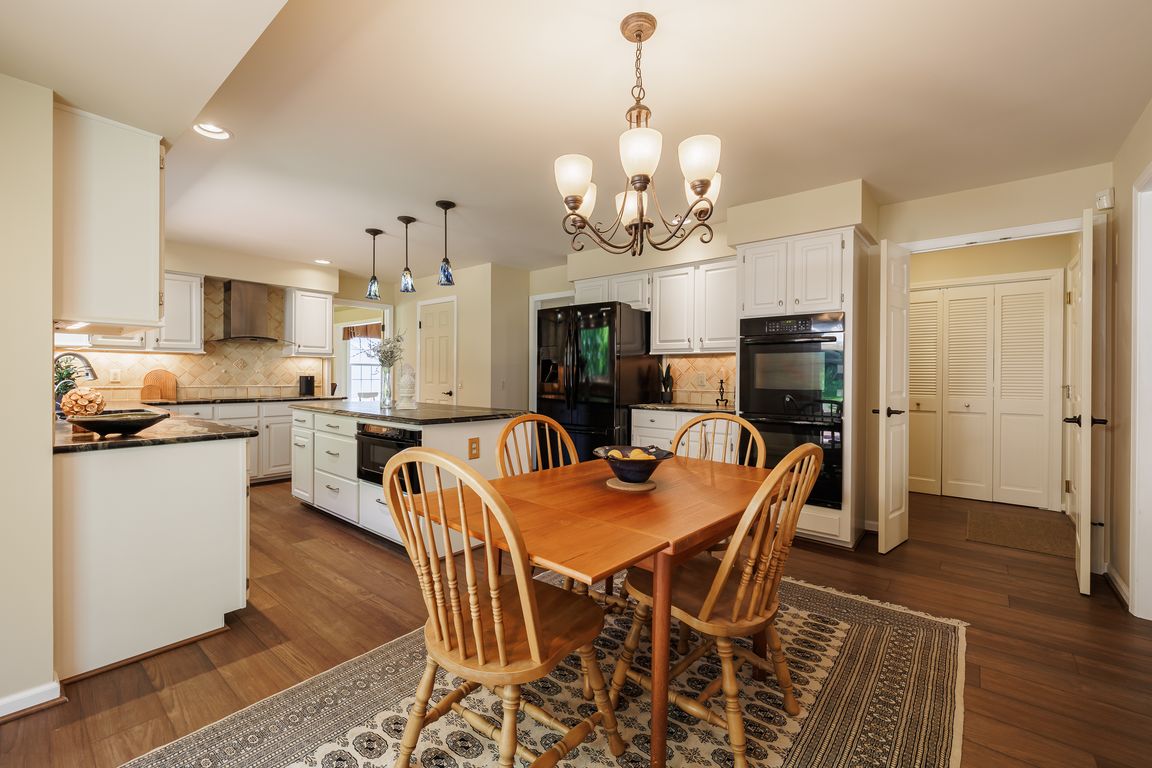
Pending
$529,900
4beds
2,594sqft
100 Broadmoor Trl, Fairport, NY 14450
4beds
2,594sqft
Single family residence
Built in 1992
0.41 Acres
2 Attached garage spaces
$204 price/sqft
What's special
Wood burning fireplaceNewly renovated bathOversized azek deckProfessionally landscaped private yardUpdated bathLarge walk-in closetPrimary suite
If you have been looking for the perfect colonial in a peaceful neighborhood setting, meet 100 Broadmoor Trail! This 4Bed, 2.5 bath O'Brien built home with a spacious open floor plan, has everything you're looking for! Step into a two story foyer with a spectacular open staircase, and beautiful luxury vinyl ...
- 38 days
- on Zillow |
- 128 |
- 1 |
Source: NYSAMLSs,MLS#: R1610243 Originating MLS: Rochester
Originating MLS: Rochester
Travel times
Kitchen
Living Room
Primary Bedroom
Zillow last checked: 7 hours ago
Listing updated: June 19, 2025 at 05:51am
Listing by:
Howard Hanna 585-223-9000,
Amy M Hadley 585-223-9000
Source: NYSAMLSs,MLS#: R1610243 Originating MLS: Rochester
Originating MLS: Rochester
Facts & features
Interior
Bedrooms & bathrooms
- Bedrooms: 4
- Bathrooms: 3
- Full bathrooms: 2
- 1/2 bathrooms: 1
- Main level bathrooms: 1
Heating
- Electric, Gravity
Cooling
- Central Air
Appliances
- Included: Double Oven, Dryer, Dishwasher, Electric Cooktop, Electric Water Heater, Disposal, Microwave, Refrigerator, Washer
- Laundry: Main Level
Features
- Ceiling Fan(s), Cathedral Ceiling(s), Den, Separate/Formal Dining Room, Entrance Foyer, Eat-in Kitchen, Separate/Formal Living Room, Great Room, Home Office, Kitchen Island, Living/Dining Room, Pantry, Sliding Glass Door(s), Walk-In Pantry, Window Treatments, Bath in Primary Bedroom
- Flooring: Ceramic Tile, Hardwood, Luxury Vinyl, Tile, Varies
- Doors: Sliding Doors
- Windows: Drapes, Thermal Windows
- Basement: Full
- Number of fireplaces: 1
Interior area
- Total structure area: 2,594
- Total interior livable area: 2,594 sqft
Property
Parking
- Total spaces: 2
- Parking features: Attached, Electricity, Garage, Storage, Garage Door Opener
- Attached garage spaces: 2
Features
- Levels: Two
- Stories: 2
- Patio & porch: Deck
- Exterior features: Blacktop Driveway, Deck, Private Yard, See Remarks
Lot
- Size: 0.41 Acres
- Dimensions: 78 x 186
- Features: Rectangular, Rectangular Lot, Residential Lot
Details
- Additional structures: Other
- Parcel number: 2644891661600004011000
- Special conditions: Standard
Construction
Type & style
- Home type: SingleFamily
- Architectural style: Colonial
- Property subtype: Single Family Residence
Materials
- Brick, Vinyl Siding
- Foundation: Block
- Roof: Asphalt,Shingle
Condition
- Resale
- Year built: 1992
Utilities & green energy
- Sewer: Connected
- Water: Connected, Public
- Utilities for property: Cable Available, High Speed Internet Available, Sewer Connected, Water Connected
Green energy
- Energy efficient items: Appliances, Windows
Community & HOA
Community
- Subdivision: Mason Vly Sec 02
Location
- Region: Fairport
Financial & listing details
- Price per square foot: $204/sqft
- Tax assessed value: $298,000
- Annual tax amount: $11,641
- Date on market: 6/12/2025
- Listing terms: Cash,Conventional,FHA,VA Loan