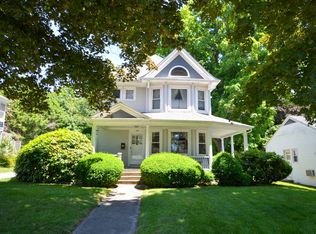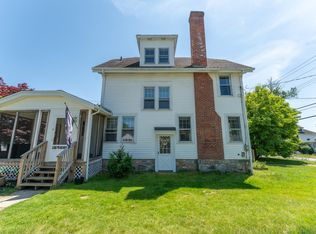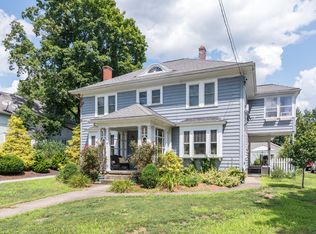Sold for $318,500
$318,500
100 Broad Street, Killingly, CT 06239
3beds
3,574sqft
Single Family Residence
Built in 1941
0.38 Acres Lot
$380,900 Zestimate®
$89/sqft
$2,967 Estimated rent
Home value
$380,900
$358,000 - $404,000
$2,967/mo
Zestimate® history
Loading...
Owner options
Explore your selling options
What's special
Two Bedroom Ranch with income! One level living, full bath, washer & dryer on main level. Potential for possible in-law, multiple bedrooms, investment opportunities…Tons of storage, closets everywhere! Huge living room with fireplace. Large kitchen. Large corner lot, with TWO sheds. Cement porch with vinyl rails, vinyl fencing. Two bay attached garage with pull down stairs for easy storage. Additional set of pull down stairs in main house for even more storage. Generator plug/switches in place. Town information notes 3 bedroom, main house is 2 bedrooms 1.5 baths, finished basement has 1/2 bath, three rooms, wood finished walls & cedar closets. Front area of house, currently used as office space in made up of several rooms, small kitchenet, 1/2 bath, reception area, & two larger offices. Lots of pocket doors! Office space has separate entrance, utilities, furnace & oil tank. Seller requests conventional or cash offers. Sold as-is per seller. Contingent on seller finding & relocating to suitable housing. 24 hour notice required for all showings. Ring door bell and misc. cameras on property. SHOWN BY APPOINTMENT ONLY. Per seller, POF or Pre-Approval required prior to showing. Property recently appraised, prior lender may be able to help, reach out for details.
Zillow last checked: 8 hours ago
Listing updated: July 09, 2024 at 08:18pm
Listed by:
Brian W. Connolly 860-861-2605,
Real Broker CT, LLC 855-450-0442
Bought with:
Lisa D. Neundorf, REB.0790250
Castles Condos & Cottages, LLC
Source: Smart MLS,MLS#: 170550559
Facts & features
Interior
Bedrooms & bathrooms
- Bedrooms: 3
- Bathrooms: 3
- Full bathrooms: 1
- 1/2 bathrooms: 2
Kitchen
- Level: Main
Heating
- Baseboard, Radiant, Oil
Cooling
- Wall Unit(s), Window Unit(s)
Appliances
- Included: Electric Range, Refrigerator, Washer, Dryer, Water Heater
- Laundry: Main Level
Features
- Doors: Storm Door(s)
- Windows: Thermopane Windows
- Basement: Full,Finished,Heated,Interior Entry,Liveable Space
- Attic: Pull Down Stairs,Storage
- Number of fireplaces: 1
Interior area
- Total structure area: 3,574
- Total interior livable area: 3,574 sqft
- Finished area above ground: 2,119
- Finished area below ground: 1,455
Property
Parking
- Total spaces: 4
- Parking features: Attached, Paved, Driveway, Garage Door Opener, Private, Asphalt
- Attached garage spaces: 2
- Has uncovered spaces: Yes
Accessibility
- Accessibility features: Accessible Approach with Ramp
Features
- Patio & porch: Patio
- Exterior features: Rain Gutters, Sidewalk
Lot
- Size: 0.38 Acres
- Features: Split Possible, Corner Lot, Level
Details
- Additional structures: Shed(s)
- Parcel number: 1688621
- Zoning: RHD
- Other equipment: Generator Ready
Construction
Type & style
- Home type: SingleFamily
- Architectural style: Ranch
- Property subtype: Single Family Residence
Materials
- Wood Siding
- Foundation: Stone
- Roof: Asphalt
Condition
- New construction: No
- Year built: 1941
Utilities & green energy
- Sewer: Public Sewer
- Water: Public
Green energy
- Energy efficient items: Ridge Vents, Doors, Windows
- Energy generation: Solar
Community & neighborhood
Community
- Community features: Near Public Transport, Health Club, Library, Park, Shopping/Mall
Location
- Region: Killingly
Price history
| Date | Event | Price |
|---|---|---|
| 2/12/2024 | Sold | $318,500+2.7%$89/sqft |
Source: | ||
| 12/24/2023 | Pending sale | $310,000$87/sqft |
Source: | ||
| 12/5/2023 | Price change | $310,000-1.6%$87/sqft |
Source: | ||
| 11/23/2023 | Price change | $315,000-1.1%$88/sqft |
Source: | ||
| 10/26/2023 | Price change | $318,500-2%$89/sqft |
Source: | ||
Public tax history
| Year | Property taxes | Tax assessment |
|---|---|---|
| 2025 | $5,998 +4.8% | $239,430 |
| 2024 | $5,725 +3.8% | $239,430 +39.3% |
| 2023 | $5,514 +6.3% | $171,850 |
Find assessor info on the county website
Neighborhood: 06239
Nearby schools
GreatSchools rating
- 7/10Killingly Memorial SchoolGrades: 2-4Distance: 0.7 mi
- 4/10Killingly Intermediate SchoolGrades: 5-8Distance: 3.6 mi
- 4/10Killingly High SchoolGrades: 9-12Distance: 4.1 mi

Get pre-qualified for a loan
At Zillow Home Loans, we can pre-qualify you in as little as 5 minutes with no impact to your credit score.An equal housing lender. NMLS #10287.


