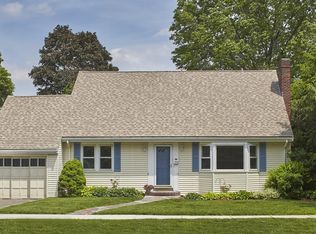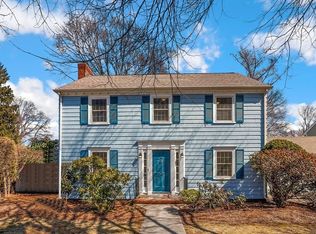This is a tastefully conceived single family home in one of greater Boston's best school districts, Belmont, Ma. There are 4 beds and 2 full baths in on the first and second floors of over 3,000 sf of living space. There is even a laundry chute from the second floor. Three floors of living space, many newly painted rooms, finished hardwood floors. Main level sunny, designer 2-room (13x13 each) open space eat-in-kitchen/sun room, with floor to ceiling French windows and doors, recessed dimable lighting, ceiling fan and Italian white tiled floors. Glass cabinet lit by jewelers lighting and a built in wine rack complements Corian The second level has 3 large bedrooms and a bathroom. Two bedrooms have walk in closets. The Master bedroom has a walk through closet and is 13' x 13' with an outside deck that overlooks a beautiful tree line. There are four finished rooms on the lower level, including family/play room with recessed lighting, 2 private offices, (one with large window overlooking the private back yard) and a spacious laundry/work/storage area. The heat is provided by a forced hot water gas heater. There is an attached garage with 2 spaces tandem behind it. Tenants responsible for utilities including gas, electric, water/sewer and cable. Start date flexible 8/15 - 9/1 Tenant responsible for all utilities including water and sewer. Application Fee: $25.00 Broker Fee: $3,850.00 First Month: $3,850.00 Last Month: $3,850.00 Security: $3,850.00 Total: $15,425 Cats will not be considered.
This property is off market, which means it's not currently listed for sale or rent on Zillow. This may be different from what's available on other websites or public sources.

