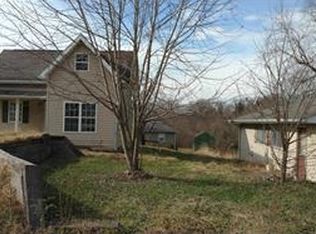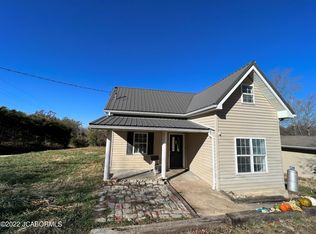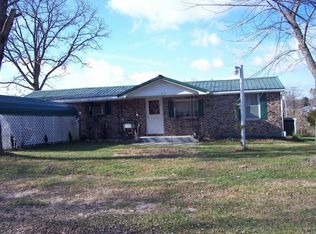Closed
Listing Provided by:
Kate D Ward 573-774-3500,
Cross Creek Realty LLC
Bought with: EXP Realty LLC
Price Unknown
100 Brewer Rd, Crocker, MO 65452
2beds
1,114sqft
Single Family Residence
Built in 2006
0.26 Acres Lot
$170,400 Zestimate®
$--/sqft
$1,189 Estimated rent
Home value
$170,400
$158,000 - $182,000
$1,189/mo
Zestimate® history
Loading...
Owner options
Explore your selling options
What's special
This charming 2-bed, 2.5-bath residence boasts a blend of modern updates & cozy comforts. As you step inside, you'll be greeted by an inviting living space, with vinyl flooring that adds a touch of elegance & ensures easy maintenance for your busy lifestyle. Natural light streams through large windows, creating a warm & welcoming atmosphere. The heart of this home lies in its kitchen which features ample cabinet space, sleek countertops, and stainless appliances, providing both functionality and style. Venture down the hall to large bedrooms, master suite boasts its own private bathroom, with walk-in shower, while the second bedroom is perfect for guests or as a cozy home office. One of the most reassuring features of this home is its brand-new roof, providing peace of mind and protection for years to come. Outside, you'll find a charming deck, perfect for dining or simply soaking up the sunshine on lazy afternoons. Don't miss your chance to make this wonderful house your new home.
Zillow last checked: 8 hours ago
Listing updated: April 28, 2025 at 05:14pm
Listing Provided by:
Kate D Ward 573-774-3500,
Cross Creek Realty LLC
Bought with:
Leeann Anderson, 2023010611
EXP Realty LLC
Source: MARIS,MLS#: 24018388 Originating MLS: Pulaski County Board of REALTORS
Originating MLS: Pulaski County Board of REALTORS
Facts & features
Interior
Bedrooms & bathrooms
- Bedrooms: 2
- Bathrooms: 3
- Full bathrooms: 2
- 1/2 bathrooms: 1
- Main level bathrooms: 3
- Main level bedrooms: 2
Bedroom
- Features: Floor Covering: Carpeting
- Level: Main
- Area: 110
- Dimensions: 10x11
Bedroom
- Features: Floor Covering: Carpeting
- Level: Main
- Area: 154
- Dimensions: 14x11
Kitchen
- Features: Floor Covering: Luxury Vinyl Plank
- Level: Main
- Area: 132
- Dimensions: 11x12
Living room
- Features: Floor Covering: Luxury Vinyl Plank
- Level: Main
- Area: 286
- Dimensions: 22x13
Heating
- Electric, Forced Air
Cooling
- Central Air, Electric
Appliances
- Included: Dishwasher, Electric Range, Electric Oven, Refrigerator, Electric Water Heater
Features
- Shower, Breakfast Bar, Pantry, Walk-In Closet(s)
- Basement: Crawl Space
- Has fireplace: No
- Fireplace features: None
Interior area
- Total structure area: 1,114
- Total interior livable area: 1,114 sqft
- Finished area above ground: 1,114
Property
Parking
- Parking features: Off Street
Features
- Levels: One
- Patio & porch: Deck
Lot
- Size: 0.26 Acres
Details
- Additional structures: Shed(s)
- Parcel number: 033.008000000010002
- Special conditions: Standard
Construction
Type & style
- Home type: SingleFamily
- Architectural style: Ranch,Traditional
- Property subtype: Single Family Residence
Materials
- Vinyl Siding
Condition
- Year built: 2006
Utilities & green energy
- Sewer: Public Sewer
- Water: Public
Community & neighborhood
Location
- Region: Crocker
Other
Other facts
- Listing terms: Cash,Conventional,Other,USDA Loan,VA Loan
- Ownership: Private
- Road surface type: Gravel
Price history
| Date | Event | Price |
|---|---|---|
| 1/17/2025 | Listing removed | $1,300$1/sqft |
Source: Zillow Rentals Report a problem | ||
| 11/16/2024 | Listed for rent | $1,300$1/sqft |
Source: Zillow Rentals Report a problem | ||
| 5/2/2024 | Sold | -- |
Source: | ||
| 4/1/2024 | Pending sale | $139,900$126/sqft |
Source: | ||
| 3/30/2024 | Listed for sale | $139,900+77.1%$126/sqft |
Source: | ||
Public tax history
| Year | Property taxes | Tax assessment |
|---|---|---|
| 2024 | $700 +1.8% | $14,480 |
| 2023 | $688 +0.1% | $14,480 |
| 2022 | $687 | $14,480 +8.4% |
Find assessor info on the county website
Neighborhood: 65452
Nearby schools
GreatSchools rating
- 5/10Crocker Elementary SchoolGrades: PK-5Distance: 0.5 mi
- 3/10Crocker High SchoolGrades: 6-12Distance: 0.5 mi
Schools provided by the listing agent
- Elementary: Crocker Elem.
- Middle: Crocker High
- High: Crocker High
Source: MARIS. This data may not be complete. We recommend contacting the local school district to confirm school assignments for this home.


