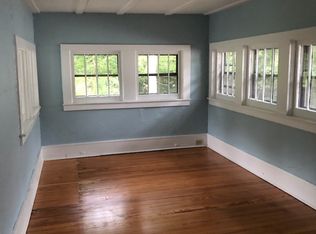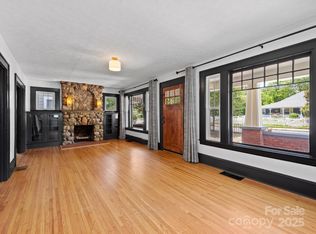Closed
$435,000
100 Brevard Rd, Asheville, NC 28806
3beds
1,302sqft
Single Family Residence
Built in 1929
0.17 Acres Lot
$421,200 Zestimate®
$334/sqft
$2,320 Estimated rent
Home value
$421,200
$379,000 - $468,000
$2,320/mo
Zestimate® history
Loading...
Owner options
Explore your selling options
What's special
INCREDIBLE HOME and LOCATION!! REDUCED PRICE, TO SELL NOW. Discover the charm of living in vibrant, fun WEST ASHEVILLE! This charming, light-filled, updated 1920's bungalow has much to offer. You'll be impressed by the home's curb-appeal as well as the spacious front porch. HARDWOOD FLOORS, and a fireplace for cozy nights. ENTERTAIN on the LARGE, PRIVATE BACK DECK -- accessed off the updated kitchen, and enjoy the backyard and fire-pit. The kitchen features SS Whirlpool appliances, and generous counter space. Both bathrooms have been tastefully updated, with dual vanity and hardware that reflects the home's original style in a modern fashion. A washer and dryer are conveniently located on the first floor and a spacious lower level offers an abundance of possibilities. This home combines vintage charm with modern updates, tasteful updates and original details, and offers easy access to major thoroughfares as well as west Asheville's popular restaurants & shops.
Originally $500k!!
Zillow last checked: 8 hours ago
Listing updated: November 05, 2025 at 07:41am
Listing Provided by:
Colin Sheehan colin@nexthome828.com,
NextHome Partners
Bought with:
Brooke Johnson
Keller Williams Mtn Partners, LLC
Source: Canopy MLS as distributed by MLS GRID,MLS#: 4293602
Facts & features
Interior
Bedrooms & bathrooms
- Bedrooms: 3
- Bathrooms: 2
- Full bathrooms: 1
- 1/2 bathrooms: 1
- Main level bedrooms: 3
Primary bedroom
- Level: Main
Bedroom s
- Level: Main
Bedroom s
- Level: Main
Bathroom full
- Level: Main
Bathroom half
- Level: Main
Kitchen
- Level: Main
Laundry
- Level: Main
Living room
- Level: Main
Heating
- Heat Pump, Natural Gas
Cooling
- Central Air
Appliances
- Included: Dishwasher, Electric Cooktop, Electric Range, Electric Water Heater, Exhaust Fan, Exhaust Hood, Refrigerator with Ice Maker, Self Cleaning Oven, Washer/Dryer
- Laundry: In Bathroom
Features
- Flooring: Wood
- Basement: Exterior Entry,Unfinished,Walk-Out Access
- Attic: Pull Down Stairs
Interior area
- Total structure area: 1,302
- Total interior livable area: 1,302 sqft
- Finished area above ground: 1,302
- Finished area below ground: 0
Property
Parking
- Total spaces: 4
- Parking features: Basement, Shared Driveway
- Uncovered spaces: 4
Features
- Levels: One
- Stories: 1
- Patio & porch: Covered, Deck, Front Porch, Rear Porch
- Exterior features: Fire Pit
Lot
- Size: 0.17 Acres
- Features: Level, Rolling Slope
Details
- Parcel number: 963813727800000
- Zoning: RS8
- Special conditions: Standard
Construction
Type & style
- Home type: SingleFamily
- Architectural style: Bungalow
- Property subtype: Single Family Residence
Materials
- Brick Full, Block, Wood
- Foundation: Pillar/Post/Pier
Condition
- New construction: No
- Year built: 1929
Utilities & green energy
- Sewer: Public Sewer
- Water: City
- Utilities for property: Cable Available, Wired Internet Available
Community & neighborhood
Security
- Security features: Smoke Detector(s)
Location
- Region: Asheville
- Subdivision: None
Other
Other facts
- Listing terms: Cash,Conventional
- Road surface type: Concrete, Paved
Price history
| Date | Event | Price |
|---|---|---|
| 11/3/2025 | Sold | $435,000$334/sqft |
Source: | ||
| 8/22/2025 | Price change | $435,000-5.4%$334/sqft |
Source: | ||
| 5/7/2025 | Price change | $460,000-5.9%$353/sqft |
Source: | ||
| 5/2/2025 | Price change | $489,000-1.4%$376/sqft |
Source: | ||
| 3/3/2025 | Price change | $496,000-0.6%$381/sqft |
Source: | ||
Public tax history
| Year | Property taxes | Tax assessment |
|---|---|---|
| 2025 | $4,134 +2.4% | $376,300 -3.7% |
| 2024 | $4,035 +44.6% | $390,600 +41% |
| 2023 | $2,790 +1% | $277,000 |
Find assessor info on the county website
Neighborhood: 28806
Nearby schools
GreatSchools rating
- 8/10Vance ElementaryGrades: PK-5Distance: 0.5 mi
- 7/10Asheville MiddleGrades: 6-8Distance: 2.1 mi
- 7/10School Of Inquiry And Life ScienceGrades: 9-12Distance: 2.3 mi
Get a cash offer in 3 minutes
Find out how much your home could sell for in as little as 3 minutes with a no-obligation cash offer.
Estimated market value
$421,200

