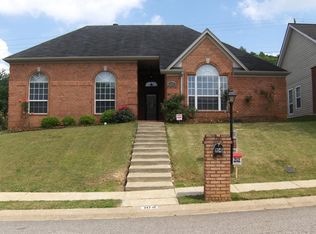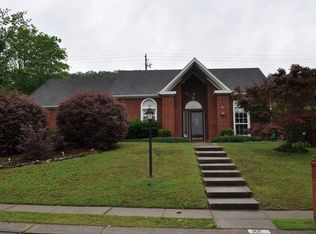Sold for $245,000
$245,000
100 Braxton Way, Pelham, AL 35124
3beds
1,587sqft
Single Family Residence
Built in 1989
7,405.2 Square Feet Lot
$252,700 Zestimate®
$154/sqft
$1,739 Estimated rent
Home value
$252,700
$192,000 - $334,000
$1,739/mo
Zestimate® history
Loading...
Owner options
Explore your selling options
What's special
One level. Rear entry 2 car garage. Fenced yard. 3 bedrooms, 2 baths, High ceilings, Plantation shutters. Convenient location. Property is an estate, age of roof, windows, water heater are not known, they are not original. Good bones. Come make it your own!
Zillow last checked: 8 hours ago
Listing updated: September 23, 2024 at 07:52am
Listed by:
Carol Hyatt 205-908-2191,
TMI Real Estate
Bought with:
Renee McAdams
ERA King Real Estate - Birmingham
Source: GALMLS,MLS#: 21395796
Facts & features
Interior
Bedrooms & bathrooms
- Bedrooms: 3
- Bathrooms: 2
- Full bathrooms: 2
Primary bedroom
- Level: First
Bedroom 1
- Level: First
Bedroom 2
- Level: First
Primary bathroom
- Level: First
Bathroom 1
- Level: First
Dining room
- Level: First
Kitchen
- Features: Tile Counters, Eat-in Kitchen
- Level: First
Living room
- Level: First
Basement
- Area: 0
Heating
- Central, Forced Air, Natural Gas
Cooling
- Central Air, Electric, Ceiling Fan(s)
Appliances
- Included: Dishwasher, Disposal, Microwave, Refrigerator, Stove-Electric, Electric Water Heater
- Laundry: Electric Dryer Hookup, Washer Hookup, Main Level, Laundry Closet, Laundry (ROOM), Yes
Features
- Textured Walls, High Ceilings, Crown Molding, Separate Shower, Tub/Shower Combo, Walk-In Closet(s)
- Flooring: Carpet, Hardwood, Marble, Tile
- Doors: Storm Door(s)
- Windows: Window Treatments, Double Pane Windows
- Attic: Pull Down Stairs,Yes
- Number of fireplaces: 1
- Fireplace features: Brick (FIREPL), Gas Log, Living Room, Gas
Interior area
- Total interior livable area: 1,587 sqft
- Finished area above ground: 1,587
- Finished area below ground: 0
Property
Parking
- Total spaces: 2
- Parking features: Driveway, Parking (MLVL), Garage Faces Rear
- Garage spaces: 2
- Has uncovered spaces: Yes
Features
- Levels: One
- Stories: 1
- Patio & porch: Covered, Open (PATIO), Patio, Porch
- Pool features: None
- Has spa: Yes
- Spa features: Bath
- Fencing: Fenced
- Has view: Yes
- View description: None
- Waterfront features: No
Lot
- Size: 7,405 sqft
- Features: Corner Lot, Subdivision
Details
- Parcel number: 117363000028.055
- Special conditions: As Is
Construction
Type & style
- Home type: SingleFamily
- Property subtype: Single Family Residence
- Attached to another structure: Yes
Materials
- 1 Side Brick, HardiPlank Type
- Foundation: Slab
Condition
- Fixer
- Year built: 1989
Utilities & green energy
- Water: Public
- Utilities for property: Sewer Connected, Underground Utilities
Green energy
- Energy efficient items: Lighting
Community & neighborhood
Community
- Community features: Sidewalks, Street Lights, Curbs
Location
- Region: Pelham
- Subdivision: Stratford Place
HOA & financial
HOA
- Has HOA: Yes
- HOA fee: $210 annually
- Services included: Maintenance Grounds, Utilities for Comm Areas
Other
Other facts
- Price range: $245K - $245K
- Road surface type: Paved
Price history
| Date | Event | Price |
|---|---|---|
| 9/20/2024 | Sold | $245,000$154/sqft |
Source: | ||
| 9/7/2024 | Contingent | $245,000$154/sqft |
Source: | ||
| 8/28/2024 | Listed for sale | $245,000-44%$154/sqft |
Source: | ||
| 10/22/2014 | Sold | $437,500$276/sqft |
Source: Agent Provided Report a problem | ||
Public tax history
| Year | Property taxes | Tax assessment |
|---|---|---|
| 2025 | $1,415 | $24,400 +1.8% |
| 2024 | -- | $23,960 +7.4% |
| 2023 | -- | $22,300 +4.4% |
Find assessor info on the county website
Neighborhood: 35124
Nearby schools
GreatSchools rating
- 9/10Pelham OaksGrades: PK-5Distance: 2.2 mi
- 6/10Pelham Park Middle SchoolGrades: 6-8Distance: 2 mi
- 7/10Pelham High SchoolGrades: 9-12Distance: 1.9 mi
Schools provided by the listing agent
- Elementary: Pelham Oaks
- Middle: Pelham Park
- High: Pelham
Source: GALMLS. This data may not be complete. We recommend contacting the local school district to confirm school assignments for this home.
Get a cash offer in 3 minutes
Find out how much your home could sell for in as little as 3 minutes with a no-obligation cash offer.
Estimated market value$252,700
Get a cash offer in 3 minutes
Find out how much your home could sell for in as little as 3 minutes with a no-obligation cash offer.
Estimated market value
$252,700

