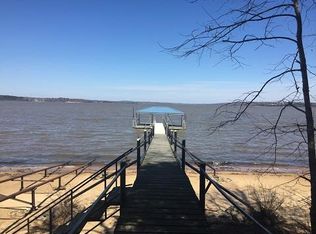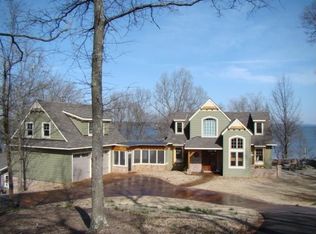Closed
$570,000
100 Branch Loop Rd, Big Sandy, TN 38221
4beds
2,628sqft
Single Family Residence, Residential
Built in 1974
0.61 Acres Lot
$565,400 Zestimate®
$217/sqft
$2,822 Estimated rent
Home value
$565,400
Estimated sales range
Not available
$2,822/mo
Zestimate® history
Loading...
Owner options
Explore your selling options
What's special
PERFECT FOR ARB&B WATERFRONT WITH DOCK/VERY GENTLE SLOPE OVER BACK LAWN-EASY WALK TO WATERFRONT/BOAT DOCK!!!How long has it been since you have experienced a "GENTLE" walk to the beach and boatdock? Home is immaculate throughout with main level consisting of living room/double windows, kitchen/dining area, large rec.room w/bath (possible extra family area if needed), 2 bedrooms with additional bath, beautiful walkout deck with composite/vinyl finish great to watch the sunset across the flowing water, lower level has large den w/brick propane fireplace, double doors with super view of the back lawn and the rippling water, lower level also has kitchen w/cookstove, refrigerator, washer, dryer, double sink once again window view creating the ability to watch the water movement ,this area includes bedroom #3 and bath, double garage, groomed lawn ,irrigation systm., brick home, all measurements estimated. Yearly association fee to Harbor Town $25.
Zillow last checked: 8 hours ago
Listing updated: June 24, 2025 at 08:35pm
Listing Provided by:
Shirley Robins 731-431-7179,
Patriot Realty USA LLC
Bought with:
Shirley Robins, 251420
Patriot Realty USA LLC
Source: RealTracs MLS as distributed by MLS GRID,MLS#: 2821135
Facts & features
Interior
Bedrooms & bathrooms
- Bedrooms: 4
- Bathrooms: 3
- Full bathrooms: 3
- Main level bedrooms: 3
Bedroom 1
- Area: 180 Square Feet
- Dimensions: 15x12
Bedroom 2
- Area: 144 Square Feet
- Dimensions: 12x12
Bedroom 3
- Area: 156 Square Feet
- Dimensions: 12x13
Bonus room
- Features: Basement Level
- Level: Basement Level
- Area: 294 Square Feet
- Dimensions: 21x14
Dining room
- Features: Separate
- Level: Separate
Kitchen
- Area: 192 Square Feet
- Dimensions: 16x12
Living room
- Area: 228 Square Feet
- Dimensions: 19x12
Heating
- Central
Cooling
- Central Air
Appliances
- Included: Built-In Electric Range, Dryer, Refrigerator, Washer
- Laundry: Electric Dryer Hookup, Washer Hookup
Features
- Ceiling Fan(s), Storage, High Speed Internet
- Flooring: Carpet, Laminate, Vinyl
- Basement: Finished
- Number of fireplaces: 1
- Fireplace features: Gas
Interior area
- Total structure area: 2,628
- Total interior livable area: 2,628 sqft
- Finished area above ground: 2,628
Property
Parking
- Total spaces: 2
- Parking features: Garage Door Opener, Garage Faces Front
- Attached garage spaces: 2
Features
- Levels: One
- Stories: 2
- Patio & porch: Deck, Patio, Porch
- Exterior features: Smart Irrigation
Lot
- Size: 0.61 Acres
- Dimensions: 130 x 240 IRR
Details
- Additional structures: Storage Building
- Parcel number: 018I A 00400 000
- Special conditions: Standard
Construction
Type & style
- Home type: SingleFamily
- Architectural style: Contemporary
- Property subtype: Single Family Residence, Residential
Materials
- Brick
- Roof: Shingle
Condition
- New construction: No
- Year built: 1974
Utilities & green energy
- Sewer: Private Sewer
- Water: Private
- Utilities for property: Water Available, Cable Connected
Community & neighborhood
Location
- Region: Big Sandy
- Subdivision: Harbor Town N Unit 7
HOA & financial
HOA
- Has HOA: Yes
- HOA fee: $25 annually
Price history
| Date | Event | Price |
|---|---|---|
| 6/24/2025 | Sold | $570,000-4.8%$217/sqft |
Source: | ||
| 6/9/2025 | Pending sale | $599,000$228/sqft |
Source: | ||
| 2/10/2025 | Listed for sale | $599,000$228/sqft |
Source: | ||
| 2/5/2025 | Pending sale | $599,000$228/sqft |
Source: | ||
| 10/1/2024 | Price change | $599,000-14.3%$228/sqft |
Source: | ||
Public tax history
| Year | Property taxes | Tax assessment |
|---|---|---|
| 2024 | $1,469 +1.7% | $53,850 +1.7% |
| 2023 | $1,445 | $52,975 |
| 2022 | $1,445 | $52,975 |
Find assessor info on the county website
Neighborhood: 38221
Nearby schools
GreatSchools rating
- 6/10Big Sandy SchoolGrades: K-12Distance: 3 mi
- 6/10Camden Central High SchoolGrades: 9-12Distance: 13.9 mi
- NABenton Co Adult High SchoolGrades: 9-12Distance: 14 mi
Schools provided by the listing agent
- Elementary: Camden Elementary
- Middle: Big Sandy School
- High: Camden Central High School
Source: RealTracs MLS as distributed by MLS GRID. This data may not be complete. We recommend contacting the local school district to confirm school assignments for this home.

Get pre-qualified for a loan
At Zillow Home Loans, we can pre-qualify you in as little as 5 minutes with no impact to your credit score.An equal housing lender. NMLS #10287.

