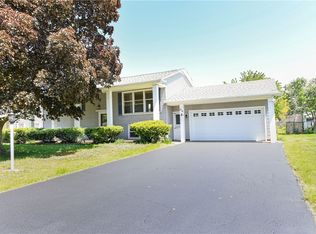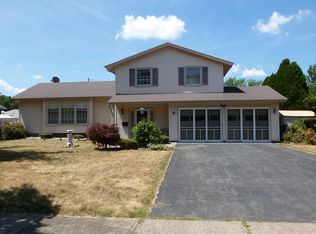Rarely available, spacious, well-maintained ranch with attached 2-car garage features a generously sized eat-in kitchen, dining room, living room, and a separate large family room with slider leading to a covered patio and fenced in back yard with shed. Fully finished lower level offers additional living space including rec room, office, 2nd kitchen area & half bath. Architectural roof was a total tear off in 2012, new laminate flooring in kitchen & living room, hardwoods in all 3 bedrooms, updated main full bath with marble flooring. All kitchen appliances including basement oven range are included. Great, convenient location close to expressways, shopping, restaurants, and area parks. Seller will review any offers on Monday, October 26, at 7 PM.
This property is off market, which means it's not currently listed for sale or rent on Zillow. This may be different from what's available on other websites or public sources.

