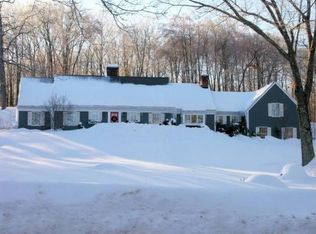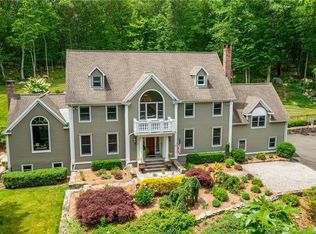Sold for $905,000 on 09/16/24
$905,000
100 Boggs Hill Road, Newtown, CT 06470
4beds
4,456sqft
Single Family Residence
Built in 1992
3.06 Acres Lot
$966,800 Zestimate®
$203/sqft
$7,102 Estimated rent
Home value
$966,800
$860,000 - $1.08M
$7,102/mo
Zestimate® history
Loading...
Owner options
Explore your selling options
What's special
Introducing 100 Boggs Hill Rd! A convenient jaunt to Lower Fairfield County & situated on 3+ acres of impeccably landscaped property located on one of Newtown's most desired streets, close to town & within walking distance to school-this bright and airy 4-bedroom, 3 full & 2 half bathroom classic Connecticut Colonial boasts a pride of ownership rarely seen in today's market. Upon entry into the two-story foyer, one is ensconced in natural light that continues through much of the home as do the hardwood floors. This entertainer's dream offers an expansive eat-in kitchen with gleaming white cabinets, granite counters, a center island, & stainless steel appliances, all while flowing effortlessly to the light infused family room with a vaulted ceiling, built-ins & a woodburning fireplace. Refined dining & living rooms offer further floor plan flexibility & entertaining space. Upstairs, we find a spa-like primary bedroom with a tray-ceiling, walk-in closets, office/retreat space & a well-appointed full bathroom with a spa tub, double vanity & separate shower. An inviting guest suite with a full bath is great for visitors, while two other generously sized bedrooms share another well-appointed full bath. The spacious fully finished lower-level featuring a separate gym, sitting area with shiplap detail, play space, & half bath is perfect for movies, game nights and other pursuits. The private deck overlooks the level back & side yards adorned with stone walls & mature plantings.
Zillow last checked: 8 hours ago
Listing updated: October 01, 2024 at 02:30am
Listed by:
Andy Sachs 203-727-8621,
Around Town Real Estate LLC 203-727-8621
Bought with:
Melissa Montagno, RES.0816116
Higgins Group Real Estate
Source: Smart MLS,MLS#: 24023302
Facts & features
Interior
Bedrooms & bathrooms
- Bedrooms: 4
- Bathrooms: 5
- Full bathrooms: 3
- 1/2 bathrooms: 2
Primary bedroom
- Features: Full Bath, Walk-In Closet(s), Hardwood Floor
- Level: Upper
Bedroom
- Features: Full Bath, Hardwood Floor
- Level: Upper
Bedroom
- Features: Hardwood Floor
- Level: Upper
Bedroom
- Features: Wall/Wall Carpet
- Level: Upper
Dining room
- Features: Hardwood Floor
- Level: Main
Family room
- Features: Fireplace, Hardwood Floor
- Level: Main
Kitchen
- Features: Granite Counters, Hardwood Floor
- Level: Main
Living room
- Features: Hardwood Floor
- Level: Main
Office
- Features: Hardwood Floor
- Level: Upper
Other
- Level: Lower
Rec play room
- Features: Laminate Floor
- Level: Lower
Heating
- Forced Air, Oil
Cooling
- Central Air
Appliances
- Included: Oven/Range, Microwave, Refrigerator, Dishwasher, Washer, Dryer, Water Heater
- Laundry: Main Level
Features
- Wired for Data, Open Floorplan
- Windows: Thermopane Windows
- Basement: Full,Heated,Storage Space,Finished,Cooled,Interior Entry
- Attic: Pull Down Stairs
- Number of fireplaces: 1
Interior area
- Total structure area: 4,456
- Total interior livable area: 4,456 sqft
- Finished area above ground: 3,356
- Finished area below ground: 1,100
Property
Parking
- Total spaces: 5
- Parking features: Attached, Paved, Off Street, Driveway, Private
- Attached garage spaces: 2
- Has uncovered spaces: Yes
Features
- Patio & porch: Deck
- Exterior features: Rain Gutters, Lighting
Lot
- Size: 3.06 Acres
- Features: Level, Sloped
Details
- Parcel number: 204215
- Zoning: R-3
Construction
Type & style
- Home type: SingleFamily
- Architectural style: Colonial
- Property subtype: Single Family Residence
Materials
- Clapboard, Wood Siding
- Foundation: Concrete Perimeter
- Roof: Asphalt
Condition
- New construction: No
- Year built: 1992
Utilities & green energy
- Sewer: Septic Tank
- Water: Well
Green energy
- Energy efficient items: Windows
Community & neighborhood
Location
- Region: Newtown
Price history
| Date | Event | Price |
|---|---|---|
| 9/16/2024 | Sold | $905,000-2.6%$203/sqft |
Source: | ||
| 6/12/2024 | Listed for sale | $929,000+36.1%$208/sqft |
Source: | ||
| 7/28/2011 | Sold | $682,500-2.3%$153/sqft |
Source: | ||
| 6/12/2011 | Listed for sale | $698,500+15%$157/sqft |
Source: William Raveis Real Estate #98504442 | ||
| 10/7/2003 | Sold | $607,500$136/sqft |
Source: | ||
Public tax history
| Year | Property taxes | Tax assessment |
|---|---|---|
| 2025 | $14,457 +6.6% | $503,020 |
| 2024 | $13,566 +2.8% | $503,020 |
| 2023 | $13,199 +8.9% | $503,020 +43.8% |
Find assessor info on the county website
Neighborhood: 06470
Nearby schools
GreatSchools rating
- 10/10Head O'Meadow Elementary SchoolGrades: K-4Distance: 0.1 mi
- 7/10Newtown Middle SchoolGrades: 7-8Distance: 2.2 mi
- 9/10Newtown High SchoolGrades: 9-12Distance: 3 mi
Schools provided by the listing agent
- Elementary: Head O'Meadow
- Middle: Newtown,Reed
- High: Newtown
Source: Smart MLS. This data may not be complete. We recommend contacting the local school district to confirm school assignments for this home.

Get pre-qualified for a loan
At Zillow Home Loans, we can pre-qualify you in as little as 5 minutes with no impact to your credit score.An equal housing lender. NMLS #10287.
Sell for more on Zillow
Get a free Zillow Showcase℠ listing and you could sell for .
$966,800
2% more+ $19,336
With Zillow Showcase(estimated)
$986,136
