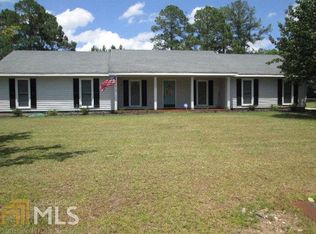Super Cute 3bed/2bath home on nice corner lot. Fenced backyard with Huge shop and large patio. Inside you'll enjoy the beautiful stone fireplace in the living room, HARDWOOD FLOORS, and a contemporary kitchen with updated fixtures and brick backsplash. Joanna Gaines has nothing on this house. So many details, storage is plentiful, Spacious bedrooms, Vinyl flooring in kitchen and baths. Large Laundry, Sunroom off of the kitchen/Dining area perfect for a playroom or mancave! 2 car garage with side entrance. Must see!!!
This property is off market, which means it's not currently listed for sale or rent on Zillow. This may be different from what's available on other websites or public sources.


