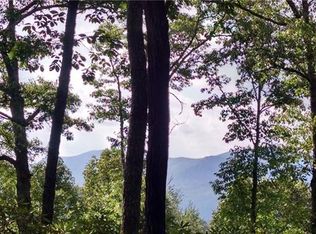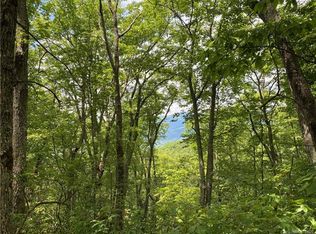Closed
$2,100,000
100 Boar Ridge Rd, Sylva, NC 28779
5beds
4,641sqft
Single Family Residence
Built in 2005
1.21 Acres Lot
$2,499,000 Zestimate®
$452/sqft
$4,474 Estimated rent
Home value
$2,499,000
$2.22M - $2.80M
$4,474/mo
Zestimate® history
Loading...
Owner options
Explore your selling options
What's special
You found it! Experience a harmonious connection to nature and the surrounding mountains within the gates of Balsam. The finish level throughout the home; from the grand living room, outdoor living and entertaining space to the chef's kitchen and the ultimate guest house with its own hot tub shows that every detail was thoughtfully attended to. The spacious primary bedroom is a retreat unto itself with abundant natural light and fantastic spa inspired bath. Whether entertaining guests or relaxing with the family, this home has everything you need including an outdoor wood burning fireplace, grill, green egg and views beyond! Solar ready and geothermal make this ideal for low impact living. Balsam Mountain Preserve is a private 4,400 acre club community with 3,200 acres of conservation land and completed amenities featuring golf, equestrian, scenic trails, tennis and dining.
Zillow last checked: 8 hours ago
Listing updated: September 22, 2023 at 09:00am
Listing Provided by:
Sean McLaughlin 828-388-8633,
BMP David Southworth Real Estate LLC
Bought with:
Sean McLaughlin
BMP David Southworth Real Estate LLC
Source: Canopy MLS as distributed by MLS GRID,MLS#: 4015259
Facts & features
Interior
Bedrooms & bathrooms
- Bedrooms: 5
- Bathrooms: 5
- Full bathrooms: 4
- 1/2 bathrooms: 1
- Main level bedrooms: 1
Primary bedroom
- Features: Ceiling Fan(s)
- Level: Upper
Primary bedroom
- Level: Upper
Bedroom s
- Level: Upper
Bedroom s
- Level: Basement
Bedroom s
- Level: Basement
Bedroom s
- Level: Upper
Bedroom s
- Level: Basement
Bedroom s
- Level: Basement
Bathroom full
- Features: Walk-In Closet(s)
- Level: Upper
Bathroom full
- Level: Upper
Bathroom full
- Level: Basement
Bathroom full
- Level: Upper
Bathroom full
- Level: Upper
Bathroom full
- Level: Basement
Other
- Level: 2nd Living Quarters
Other
- Level: Main
Other
- Level: Main
Den
- Level: Main
Den
- Level: Main
Dining room
- Level: Main
Dining room
- Level: Main
Family room
- Level: Main
Family room
- Level: Main
Kitchen
- Features: Kitchen Island, Storage
- Level: Main
Kitchen
- Level: Main
Laundry
- Level: Main
Laundry
- Level: Main
Other
- Level: Basement
Other
- Level: Basement
Heating
- Geothermal, Propane, Zoned
Cooling
- Ceiling Fan(s), Central Air, Geothermal, Zoned
Appliances
- Included: Bar Fridge, Dishwasher, Disposal, Double Oven, Electric Oven, Exhaust Hood, Freezer, Microwave, Plumbed For Ice Maker, Refrigerator, Self Cleaning Oven, Warming Drawer, Washer/Dryer
- Laundry: Laundry Room, Main Level
Features
- Built-in Features, Kitchen Island, Open Floorplan, Walk-In Closet(s), Wet Bar, Total Primary Heated Living Area: 3816
- Flooring: Slate, Wood
- Doors: Insulated Door(s)
- Basement: Finished
- Fireplace features: Family Room, Outside, Wood Burning, Other - See Remarks
Interior area
- Total structure area: 2,739
- Total interior livable area: 4,641 sqft
- Finished area above ground: 2,739
- Finished area below ground: 1,077
Property
Parking
- Total spaces: 3
- Parking features: Driveway, Attached Garage, Garage Faces Front, Garage on Main Level
- Attached garage spaces: 3
- Has uncovered spaces: Yes
Features
- Levels: One and One Half
- Stories: 1
- Patio & porch: Covered, Porch, Wrap Around
- Exterior features: Gas Grill
- Pool features: Community
- Has spa: Yes
- Spa features: Heated
- Has view: Yes
- View description: Mountain(s)
Lot
- Size: 1.21 Acres
Details
- Additional structures: Other
- Parcel number: 7672500120
- Zoning: RES
- Special conditions: Standard
- Other equipment: Generator
Construction
Type & style
- Home type: SingleFamily
- Architectural style: Arts and Crafts,Cottage
- Property subtype: Single Family Residence
Materials
- Stone, Stone Veneer, Wood
- Foundation: Crawl Space, Slab
- Roof: Shingle
Condition
- New construction: No
- Year built: 2005
Utilities & green energy
- Sewer: Septic Installed
- Water: Well
- Utilities for property: Electricity Connected, Propane, Underground Power Lines
Community & neighborhood
Security
- Security features: Carbon Monoxide Detector(s), Radon Mitigation System, Smoke Detector(s)
Community
- Community features: Clubhouse, Fitness Center, Gated, Golf, Helipad, Putting Green, Recreation Area, Tennis Court(s), Walking Trails
Location
- Region: Sylva
- Subdivision: Balsam Mountain Preserve
HOA & financial
HOA
- Has HOA: Yes
- HOA fee: $1,675 quarterly
- Association name: Balsam Mountain Community Association
- Association phone: 828-354-0265
Other
Other facts
- Road surface type: Cobblestone, Paved
Price history
| Date | Event | Price |
|---|---|---|
| 5/19/2023 | Sold | $2,100,000-8.7%$452/sqft |
Source: | ||
| 4/6/2023 | Listed for sale | $2,300,000+39.4%$496/sqft |
Source: | ||
| 11/24/2021 | Sold | $1,650,000-10.6%$356/sqft |
Source: | ||
| 10/25/2021 | Contingent | $1,845,000$398/sqft |
Source: | ||
| 6/18/2020 | Price change | $1,845,000-5.4%$398/sqft |
Source: Mountain Belle Realty #3609654 Report a problem | ||
Public tax history
| Year | Property taxes | Tax assessment |
|---|---|---|
| 2024 | $6,428 | $1,637,530 |
| 2023 | $6,428 | $1,637,530 |
| 2022 | $6,428 -8.8% | $1,637,530 -14.3% |
Find assessor info on the county website
Neighborhood: 28779
Nearby schools
GreatSchools rating
- 6/10Scotts Creek ElementaryGrades: PK-8Distance: 4.2 mi
- 5/10Smoky Mountain HighGrades: 9-12Distance: 5.4 mi
- 7/10Jackson Co Early CollegeGrades: 9-12Distance: 5.9 mi
Schools provided by the listing agent
- Elementary: Scotts Creek
- Middle: Scotts Creek
- High: Smoky Mountain
Source: Canopy MLS as distributed by MLS GRID. This data may not be complete. We recommend contacting the local school district to confirm school assignments for this home.

