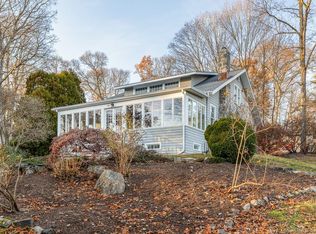Sold for $850,000 on 05/24/23
$850,000
100 Blue Ridge Drive, Stamford, CT 06903
4beds
2,258sqft
Single Family Residence
Built in 1960
1.07 Acres Lot
$1,012,400 Zestimate®
$376/sqft
$5,226 Estimated rent
Maximize your home sale
Get more eyes on your listing so you can sell faster and for more.
Home value
$1,012,400
$942,000 - $1.10M
$5,226/mo
Zestimate® history
Loading...
Owner options
Explore your selling options
What's special
Nestled at the end of a cul-de-sac w/over an acre of land in lower North Stamford, this delightful home is a little piece of paradise w/its versatile space & coveted location. As you enter this freshly painted home w/its warm welcoming tones you will be wowed by the inviting open floor plan, perfect for entertaining. You will love the sunny gourmet EIK w/fingerprint-resistant stainless steel appliances, granite countertops & your own personal wine cooler. A massive deck off the kitchen beckons you to sip a cup of coffee as the sun rises & you look out onto the expansive backyard where many memories will made. The main floor of this 4 bedroom & 3 bath gem has a generous ensuite boasting a master bath w/high ceilings & skylight in the shower allowing for an abundance of sun. Two perfectly sized bedrooms w/full bath complete this level. The walkout lower level of this home is unique w/4th bedroom & full bath that spills out to a family room w/radiant floors, wet bar & wood burning fireplace. This worry-free & move-in ready home w/double pane windows that sparkle has endless possibilities w/all of the convenience of being minutes from a myriad stores.
Zillow last checked: 8 hours ago
Listing updated: May 24, 2023 at 04:27pm
Listed by:
Nicole J. Bates 203-912-9778,
William Raveis Real Estate 203-322-0200,
Penny Schwartz 203-253-6851,
William Raveis Real Estate
Bought with:
Kristen Baldwin, RES.0800877
William Raveis Real Estate
Source: Smart MLS,MLS#: 170562361
Facts & features
Interior
Bedrooms & bathrooms
- Bedrooms: 4
- Bathrooms: 3
- Full bathrooms: 3
Primary bedroom
- Features: Skylight, Stall Shower, Wall/Wall Carpet
- Level: Main
Bedroom
- Features: Wall/Wall Carpet
- Level: Main
Bedroom
- Features: Wall/Wall Carpet
- Level: Main
Bedroom
- Level: Lower
Bathroom
- Features: Tile Floor, Tub w/Shower
- Level: Main
Bathroom
- Features: Stall Shower, Tile Floor
- Level: Lower
Dining room
- Features: Hardwood Floor
- Level: Main
Family room
- Features: Fireplace, Tile Floor, Wet Bar
- Level: Lower
Kitchen
- Features: Tile Floor
- Level: Main
Living room
- Features: Hardwood Floor
- Level: Main
Heating
- Baseboard, Natural Gas
Cooling
- Central Air
Appliances
- Included: Gas Cooktop, Oven, Microwave, Refrigerator, Dishwasher, Washer, Dryer, Wine Cooler, Water Heater
- Laundry: Lower Level
Features
- Basement: Unfinished
- Attic: Pull Down Stairs
- Number of fireplaces: 1
Interior area
- Total structure area: 2,258
- Total interior livable area: 2,258 sqft
- Finished area above ground: 2,258
Property
Parking
- Total spaces: 2
- Parking features: Attached, Private, Paved
- Attached garage spaces: 2
- Has uncovered spaces: Yes
Features
- Patio & porch: Deck
Lot
- Size: 1.07 Acres
- Features: Cul-De-Sac, Split Possible, Cleared, Level, Few Trees, Sloped
Details
- Parcel number: 328332
- Zoning: R20
Construction
Type & style
- Home type: SingleFamily
- Architectural style: Ranch
- Property subtype: Single Family Residence
Materials
- Vinyl Siding
- Foundation: Block, Raised
- Roof: Asphalt
Condition
- New construction: No
- Year built: 1960
Utilities & green energy
- Sewer: Septic Tank
- Water: Well
Community & neighborhood
Community
- Community features: Basketball Court, Golf, Park, Playground, Public Rec Facilities, Near Public Transport, Shopping/Mall
Location
- Region: Stamford
- Subdivision: North Stamford
Price history
| Date | Event | Price |
|---|---|---|
| 5/24/2023 | Sold | $850,000+10.5%$376/sqft |
Source: | ||
| 5/14/2023 | Listed for sale | $769,000$341/sqft |
Source: | ||
| 5/14/2023 | Contingent | $769,000$341/sqft |
Source: | ||
| 4/27/2023 | Pending sale | $769,000$341/sqft |
Source: | ||
| 4/14/2023 | Listed for sale | $769,000+28.4%$341/sqft |
Source: | ||
Public tax history
| Year | Property taxes | Tax assessment |
|---|---|---|
| 2025 | $11,354 +2.6% | $486,050 |
| 2024 | $11,062 -10% | $486,050 -3.2% |
| 2023 | $12,288 +17.3% | $502,370 +26.2% |
Find assessor info on the county website
Neighborhood: North Stamford
Nearby schools
GreatSchools rating
- 5/10Northeast SchoolGrades: K-5Distance: 0.3 mi
- 3/10Turn Of River SchoolGrades: 6-8Distance: 1.4 mi
- 3/10Westhill High SchoolGrades: 9-12Distance: 2.1 mi
Schools provided by the listing agent
- Elementary: Northeast
- Middle: Turn of River
- High: Westhill
Source: Smart MLS. This data may not be complete. We recommend contacting the local school district to confirm school assignments for this home.

Get pre-qualified for a loan
At Zillow Home Loans, we can pre-qualify you in as little as 5 minutes with no impact to your credit score.An equal housing lender. NMLS #10287.
Sell for more on Zillow
Get a free Zillow Showcase℠ listing and you could sell for .
$1,012,400
2% more+ $20,248
With Zillow Showcase(estimated)
$1,032,648