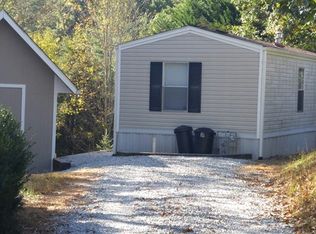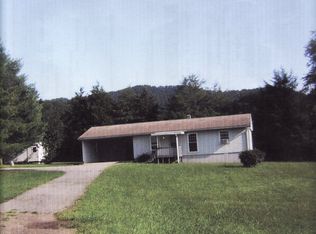Sold for $250,000 on 08/14/25
$250,000
100 Blaine Rd, Franklin, NC 28734
2beds
--sqft
Residential
Built in 1989
0.96 Acres Lot
$253,300 Zestimate®
$--/sqft
$1,948 Estimated rent
Home value
$253,300
$205,000 - $312,000
$1,948/mo
Zestimate® history
Loading...
Owner options
Explore your selling options
What's special
Cute home with a beautiful setting on almost an acre of flat usable unrestricted land that with space for a garden, extra garage, storage building or a place for your pets to run around. There is room for a chicken coop as well. There is a creek that runs along the property too. Inside the home is an open floor plan perfect to entertain your family & friends. The kitchen has a breakfast bar & plenty of cabinets, that opens up to the living room, which has a door leading out to the large screened porch where you can enjoy natures symphony & relax in rocking chairs and rock your cares away. There is an attached two car carport in the upper driveway for level access into the home, + the lower driveway leads to a one car garage in the basement, and has room to park a camper, RV, or boat. The rest of the basement is unfinished & includes a work shop with a half bath & laundry. The basement has room to expand your heated square footage, by adding a full bath, bedroom and family room. You will love the mature trees all around the yard as you lie under a shade tree on a hot day for a nap. Located close to town with easy access, & high speed internet.
Zillow last checked: 8 hours ago
Listing updated: August 14, 2025 at 02:36pm
Listed by:
Sheila Myers,
Keller Williams Realty Of Franklin
Bought with:
Braden Bowers, 292677
Evergreen Mountain Realty Group
Source: Carolina Smokies MLS,MLS#: 26040922
Facts & features
Interior
Bedrooms & bathrooms
- Bedrooms: 2
- Bathrooms: 2
- Full bathrooms: 1
- 1/2 bathrooms: 1
Primary bedroom
- Level: First
Bedroom 2
- Level: First
Dining room
- Level: First
Kitchen
- Level: First
Living room
- Level: First
Heating
- Heat Pump
Cooling
- Central Electric, Heat Pump
Appliances
- Included: Dishwasher, Water Filter System, Microwave, Electric Oven/Range, Refrigerator, Washer, Dryer, Electric Water Heater
- Laundry: In Basement
Features
- Breakfast Bar, Ceiling Fan(s), Living/Dining Room, Main Level Living, Primary on Main Level, Walk-In Closet(s), Workshop
- Flooring: Carpet, Laminate
- Doors: Doors-Insulated
- Windows: Insulated Windows
- Basement: Full,Partitioned,Daylight,Workshop,Exterior Entry,Interior Entry,Washer/Dryer Hook-up,Finished Bath
- Attic: Access Only
- Has fireplace: No
- Fireplace features: None
Interior area
- Living area range: 1001-1200 Square Feet
Property
Parking
- Parking features: Garage-Single in Basement, Carport-Double Attached, Garage Door Opener, Paved Driveway
- Attached garage spaces: 1
- Carport spaces: 2
- Covered spaces: 3
- Has uncovered spaces: Yes
Features
- Patio & porch: Screened Porch/Deck
- Has view: Yes
- View description: Short Range View, View Year Round
- Waterfront features: Stream/Creek
Lot
- Size: 0.96 Acres
- Features: Allow RVs, Level, Level Yard, Open Lot, Unrestricted
Details
- Parcel number: 6574953618
Construction
Type & style
- Home type: SingleFamily
- Architectural style: Ranch/Single,Traditional
- Property subtype: Residential
Materials
- Vinyl Siding, Block
- Roof: Metal
Condition
- Year built: 1989
Utilities & green energy
- Sewer: Septic Tank
- Water: Well, Private
- Utilities for property: Cell Service Available
Community & neighborhood
Security
- Security features: Security System
Location
- Region: Franklin
Other
Other facts
- Listing terms: Cash,Conventional,USDA Loan,FHA,VA Loan
- Road surface type: Gravel
Price history
| Date | Event | Price |
|---|---|---|
| 8/14/2025 | Sold | $250,000-5.7% |
Source: Carolina Smokies MLS #26040922 | ||
| 7/15/2025 | Contingent | $265,000 |
Source: Carolina Smokies MLS #26040922 | ||
| 6/14/2025 | Price change | $265,000-1.9% |
Source: Carolina Smokies MLS #26040922 | ||
| 5/30/2025 | Price change | $270,000-2.9% |
Source: Carolina Smokies MLS #26040922 | ||
| 5/15/2025 | Listed for sale | $278,000+13.5% |
Source: Carolina Smokies MLS #26040922 | ||
Public tax history
| Year | Property taxes | Tax assessment |
|---|---|---|
| 2024 | $936 +6.2% | $240,120 |
| 2023 | $882 +17% | $240,120 +74.6% |
| 2022 | $754 +2.9% | $137,500 |
Find assessor info on the county website
Neighborhood: 28734
Nearby schools
GreatSchools rating
- 5/10Cartoogechaye ElementaryGrades: PK-4Distance: 1 mi
- 6/10Macon Middle SchoolGrades: 7-8Distance: 3.6 mi
- 6/10Franklin HighGrades: 9-12Distance: 2.3 mi

Get pre-qualified for a loan
At Zillow Home Loans, we can pre-qualify you in as little as 5 minutes with no impact to your credit score.An equal housing lender. NMLS #10287.

