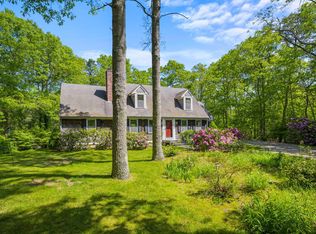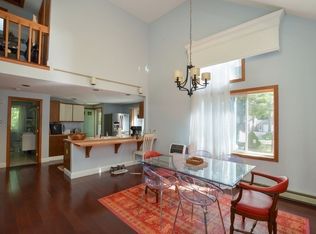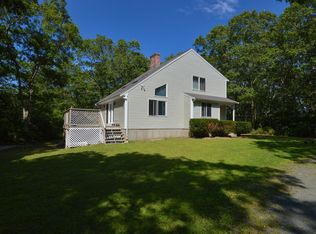Sold for $615,000
$615,000
100 Blackthorn Rd, Barnstable, MA 02630
3beds
1,937sqft
Single Family Residence
Built in 1990
0.62 Acres Lot
$-- Zestimate®
$318/sqft
$-- Estimated rent
Home value
Not available
Estimated sales range
Not available
Not available
Zestimate® history
Loading...
Owner options
Explore your selling options
What's special
1 owner home being offered for the 1st time. Oversized Cape in beautiful Mystic Lake Hills sits in the iconic Rock Wall neighborhood w/gorgeous stone walls lining the streets. It sits back off the road surrounded by mature plantings&natural vegetation. Once inside you will love the large front to back LR w/wood burning fireplace, oak floors that continue through the 1st lvl&several built-ins. Lrg eat-in kitchen has oak cabinets&granite. If you love outdoor dining, head to the screened-in porch, overlooking the private rear yard. There's also a formal DR. Lrg primary suite sits at the opposite end of the LR& features a full bath & walk-in cedar closet. Head up the oak stairway to find 2 lrg front to back beds, full bath & attic storage. Open walk-out basement has a finished room that will make a great home office and lots of space for storage. Central AC & whole house generator. This home needs some updating & repairs, which creates the opportunity to customize it and build some equity.
Zillow last checked: 8 hours ago
Listing updated: August 01, 2023 at 01:08pm
Listed by:
Gervais Group 508-737-6732,
Keller Williams Realty 508-534-7200
Bought with:
Tanya Chadwick
Today Real Estate, Inc.
Source: MLS PIN,MLS#: 73119743
Facts & features
Interior
Bedrooms & bathrooms
- Bedrooms: 3
- Bathrooms: 3
- Full bathrooms: 2
- 1/2 bathrooms: 1
Primary bedroom
- Features: Bathroom - Full, Ceiling Fan(s), Walk-In Closet(s), Cedar Closet(s), Flooring - Wood
- Level: First
- Area: 255
- Dimensions: 17 x 15
Bedroom 2
- Features: Ceiling Fan(s), Closet, Flooring - Wall to Wall Carpet
- Level: Second
- Area: 240
- Dimensions: 20 x 12
Bedroom 3
- Features: Closet, Flooring - Wall to Wall Carpet
- Level: Second
- Area: 231
- Dimensions: 21 x 11
Primary bathroom
- Features: Yes
Dining room
- Features: Flooring - Wood
- Level: First
- Area: 144
- Dimensions: 12 x 12
Kitchen
- Features: Bathroom - Half, Flooring - Wood, Pantry, Countertops - Stone/Granite/Solid, Kitchen Island, Breakfast Bar / Nook, Recessed Lighting
- Level: First
- Area: 220
- Dimensions: 10 x 22
Living room
- Features: Closet, Closet/Cabinets - Custom Built, Flooring - Wood, Cable Hookup
- Level: First
- Area: 350
- Dimensions: 25 x 14
Office
- Level: Basement
- Area: 144
- Dimensions: 18 x 8
Heating
- Forced Air
Cooling
- Central Air
Appliances
- Included: Gas Water Heater, Water Heater, Range, Dishwasher, Refrigerator, Washer, Dryer
- Laundry: Electric Dryer Hookup
Features
- Home Office
- Flooring: Tile, Carpet, Hardwood
- Basement: Full,Walk-Out Access,Interior Entry
- Number of fireplaces: 1
- Fireplace features: Living Room
Interior area
- Total structure area: 1,937
- Total interior livable area: 1,937 sqft
Property
Parking
- Total spaces: 4
- Parking features: Off Street, Stone/Gravel
- Uncovered spaces: 4
Features
- Patio & porch: Screened
- Exterior features: Porch - Screened, Garden
- Waterfront features: Lake/Pond, 1/2 to 1 Mile To Beach, Beach Ownership(Association)
Lot
- Size: 0.62 Acres
- Features: Wooded, Cleared, Gentle Sloping, Level
Details
- Parcel number: 2226955
- Zoning: RF
Construction
Type & style
- Home type: SingleFamily
- Architectural style: Cape
- Property subtype: Single Family Residence
Materials
- Frame
- Foundation: Concrete Perimeter
- Roof: Shingle
Condition
- Year built: 1990
Utilities & green energy
- Electric: 100 Amp Service
- Sewer: Private Sewer
- Water: Public
- Utilities for property: for Gas Range, for Electric Dryer
Community & neighborhood
Security
- Security features: Security System
Community
- Community features: Shopping, Tennis Court(s), Stable(s), Golf, Medical Facility, Conservation Area, Highway Access, House of Worship
Location
- Region: Barnstable
HOA & financial
HOA
- Has HOA: Yes
- HOA fee: $100 annually
Other
Other facts
- Listing terms: Estate Sale
- Road surface type: Paved
Price history
| Date | Event | Price |
|---|---|---|
| 8/1/2023 | Sold | $615,000+7%$318/sqft |
Source: MLS PIN #73119743 Report a problem | ||
| 6/7/2023 | Listed for sale | $575,000$297/sqft |
Source: MLS PIN #73119743 Report a problem | ||
Public tax history
Tax history is unavailable.
Neighborhood: Marstons Mills
Nearby schools
GreatSchools rating
- 3/10Barnstable United Elementary SchoolGrades: 4-5Distance: 2.7 mi
- 5/10Barnstable Intermediate SchoolGrades: 6-7Distance: 5.9 mi
- 4/10Barnstable High SchoolGrades: 8-12Distance: 6 mi
Get pre-qualified for a loan
At Zillow Home Loans, we can pre-qualify you in as little as 5 minutes with no impact to your credit score.An equal housing lender. NMLS #10287.


