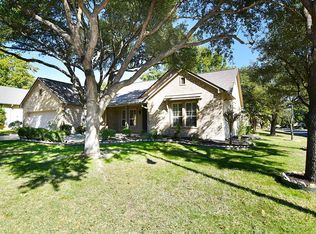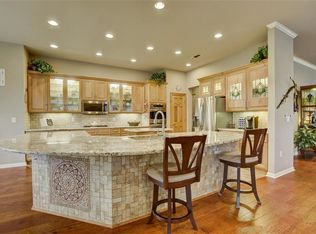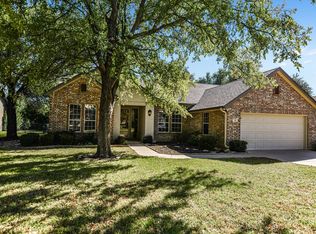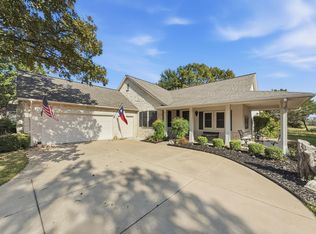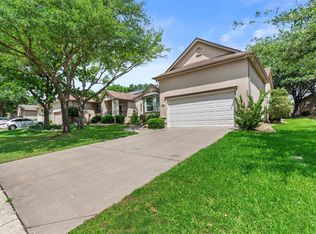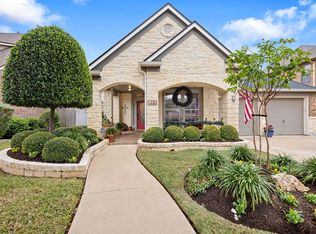Fantastic price! Located on a charming corner cul-de-sac lot on one of the best streets in Sun City, this Trinity model welcomes you with beautiful wood floors in the main areas, and plantation shutters throughout. Opening the 8 ft solid wood door found in the original Del Webb homes, the full-glass storm door and sidelight provide great natural light in the entry. French doors give privacy to the office, complete with a wall of built-ins, while even more built-ins frame the fireplace in the living room. In the spacious kitchen, rich granite countertops surround the island, and the bay-windowed breakfast room offers a great spot to enjoy your morning coffee. A newer gas range, smart refrigerator and stainless- steel appliances are a bonus! With a welcoming back porch and extended stone patio with pergola providing serene outdoors space, there is plenty of yard left to fence in for a furry friend. Enjoy year-round the heated and cooled sunroom that provides a private retreat just off the primary bedroom. The primary bathroom features dual sinks and a separate soaking tub and shower. Additional shelves in the primary closet will make for easy organization, and with the laundry room relocated to the garage, that extra flex space inside is an ideal home drop-zone or hobby/craft room. NOTE- Seller will return laundry room to inside if buyer desires, with accepted contract. Storage cabinets in the garage, as well as a decked attic, 2022 HVAC, 2025 Water Heater. Don't miss the opportunity to make this home your own! *Home can be sold with furniture, please inquire with agent.*
Active
Price cut: $13K (9/29)
$367,000
100 Blacksmiths Cir, Georgetown, TX 78633
2beds
1,913sqft
Est.:
Single Family Residence
Built in 1996
0.29 Acres Lot
$-- Zestimate®
$192/sqft
$158/mo HOA
What's special
Stainless-steel appliancesBeautiful wood floorsWall of built-insGranite countertopsHeated and cooled sunroomBay-windowed breakfast roomCorner cul-de-sac lot
- 225 days |
- 533 |
- 22 |
Zillow last checked: 8 hours ago
Listing updated: December 05, 2025 at 06:40pm
Listed by:
Cynthia Curtis (512) 868-0403,
ERA Brokers Consolidated (512) 868-0403,
Sue Sammons (512) 688-9636,
ERA Brokers Consolidated
Source: Unlock MLS,MLS#: 5067041
Tour with a local agent
Facts & features
Interior
Bedrooms & bathrooms
- Bedrooms: 2
- Bathrooms: 2
- Full bathrooms: 2
- Main level bedrooms: 2
Primary bedroom
- Features: Ceiling Fan(s)
- Level: Main
Primary bathroom
- Features: Double Vanity, Walk-In Closet(s)
- Level: Main
Kitchen
- Features: Kitchn - Breakfast Area, Kitchen Island, Granite Counters, Eat-in Kitchen, Open to Family Room, Pantry, Plumbed for Icemaker, Recessed Lighting
- Level: Main
Heating
- Central, Natural Gas
Cooling
- Central Air, Electric
Appliances
- Included: Dishwasher, Disposal, Gas Range, Microwave, Refrigerator, Stainless Steel Appliance(s), Washer/Dryer, Gas Water Heater
Features
- Ceiling Fan(s), Chandelier, Granite Counters, Double Vanity, Electric Dryer Hookup, Eat-in Kitchen, Entrance Foyer, French Doors, High Speed Internet, Kitchen Island, Multiple Dining Areas, No Interior Steps, Open Floorplan, Pantry, Primary Bedroom on Main, Recessed Lighting, Walk-In Closet(s), Washer Hookup
- Flooring: Carpet, Tile, Wood
- Windows: Double Pane Windows, Plantation Shutters, Screens
- Number of fireplaces: 1
- Fireplace features: Gas, Living Room
Interior area
- Total interior livable area: 1,913 sqft
Video & virtual tour
Property
Parking
- Total spaces: 2
- Parking features: Attached, Door-Single, Driveway, Garage, Garage Door Opener, Garage Faces Front
- Attached garage spaces: 2
Accessibility
- Accessibility features: None
Features
- Levels: One
- Stories: 1
- Patio & porch: Arbor, Covered, Enclosed, Front Porch, Patio, Rear Porch
- Exterior features: Gutters Partial, No Exterior Steps
- Pool features: None
- Fencing: Back Yard, Partial, Wrought Iron
- Has view: Yes
- View description: Neighborhood
- Waterfront features: None
Lot
- Size: 0.29 Acres
- Features: Back Yard, Corner Lot, Front Yard, Interior Lot, Landscaped, Sprinkler - Automatic, Sprinkler - In-ground, Trees-Large (Over 40 Ft)
Details
- Additional structures: None
- Parcel number: 20993102270152
- Special conditions: Standard
Construction
Type & style
- Home type: SingleFamily
- Property subtype: Single Family Residence
Materials
- Foundation: Slab
- Roof: Composition
Condition
- Resale
- New construction: No
- Year built: 1996
Details
- Builder name: Del Webb
Utilities & green energy
- Sewer: Public Sewer
- Water: Public
- Utilities for property: Cable Available, Electricity Connected, Internet-Cable, Natural Gas Connected, Sewer Connected, Underground Utilities, Water Connected
Community & HOA
Community
- Features: BBQ Pit/Grill, Common Grounds, Conference/Meeting Room, Dog Park, Electronic Payments, Fishing, Fitness Center, Golf, High Speed Internet, Lake, Library, Package Service, Park, Picnic Area, Planned Social Activities, Playground, Pool, Putting Green, Restaurant, Sidewalks, Spa/Hot Tub, Tennis Court(s), Underground Utilities
- Senior community: Yes
- Subdivision: Sun City Georgetown Neighborhood 02 Amd B
HOA
- Has HOA: Yes
- Services included: Common Area Maintenance
- HOA fee: $1,900 annually
- HOA name: Sun City HOA
Location
- Region: Georgetown
Financial & listing details
- Price per square foot: $192/sqft
- Tax assessed value: $406,117
- Annual tax amount: $7,237
- Date on market: 4/30/2025
- Listing terms: Cash,Conventional,FHA,VA Loan
- Electric utility on property: Yes
Estimated market value
Not available
Estimated sales range
Not available
Not available
Price history
Price history
| Date | Event | Price |
|---|---|---|
| 9/29/2025 | Price change | $367,000-3.4%$192/sqft |
Source: | ||
| 8/7/2025 | Price change | $380,000-4.5%$199/sqft |
Source: | ||
| 7/22/2025 | Price change | $398,000-0.3%$208/sqft |
Source: | ||
| 6/4/2025 | Price change | $399,000-2%$209/sqft |
Source: | ||
| 4/30/2025 | Listed for sale | $407,000$213/sqft |
Source: | ||
Public tax history
Public tax history
| Year | Property taxes | Tax assessment |
|---|---|---|
| 2024 | $3,637 +4.8% | $397,868 +10% |
| 2023 | $3,472 -32.8% | $361,698 +10% |
| 2022 | $5,168 -1.1% | $328,816 +10% |
Find assessor info on the county website
BuyAbility℠ payment
Est. payment
$2,528/mo
Principal & interest
$1777
Property taxes
$465
Other costs
$286
Climate risks
Neighborhood: Sun City
Nearby schools
GreatSchools rating
- 7/10Village Elementary SchoolGrades: PK-5Distance: 0.7 mi
- 7/10Douglas Benold Middle SchoolGrades: 6-8Distance: 2.9 mi
- 3/10Chip Richarte High SchoolGrades: 9-12Distance: 4.1 mi
Schools provided by the listing agent
- Elementary: NA_Sun_City
- Middle: NA_Sun_City
- High: NA_Sun_City
- District: Georgetown ISD
Source: Unlock MLS. This data may not be complete. We recommend contacting the local school district to confirm school assignments for this home.
- Loading
- Loading
