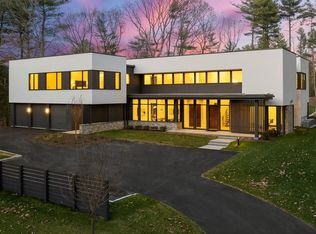This extraordinary shingle and stone manor home is reminiscent of the classic and much desired Nantucket style home built in the turn of the century - Mirroring much of the charm, functionality and characteristics of its predecessors. A home is meant to be more than just 'your castle' - A home is where you create memories that will last a lifetime. 100 Black Oak is just that house and so much more. The exquisite chefs kitchen and butlers pantry spill into a magnificent step-down family room, the dining room is both graceful and warm, and the intimate living room w/ french doors lead to a handsomely designed cherry office. Mast. suite w/ a luxurious European-inspired bath, his-and-her walk in closets and 4 additional en-suite BRs and BAs complete the second floor. Unlike Nantucket homes that were built long ago, the lower level welcomes you to the 21st century with a movie theater, gym, wet bar and wine cellar... All that's missing are the waves crashing on Nantucket Sound!
This property is off market, which means it's not currently listed for sale or rent on Zillow. This may be different from what's available on other websites or public sources.
