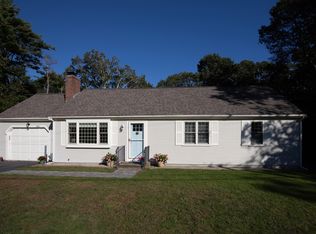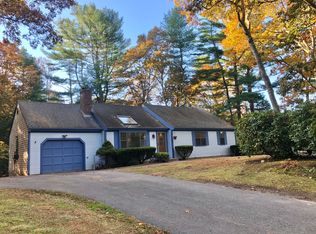Sold for $660,000 on 05/01/24
$660,000
100 Black Oak Rd, Barnstable, MA 02630
3beds
1,656sqft
Single Family Residence
Built in 1985
0.46 Acres Lot
$-- Zestimate®
$399/sqft
$3,027 Estimated rent
Home value
Not available
Estimated sales range
Not available
$3,027/mo
Zestimate® history
Loading...
Owner options
Explore your selling options
What's special
Welcome to your dream home located in the heart of Cape Cod in the village of Marstons Mills. This meticulously maintained ranch-style residence, is nestled in a delightful neighborhood known for its warmth and community spirit. The spacious living area boasts a wood burning fireplace and vaulted ceiling, beautiful hardwood flooring throughout, updated kitchen and baths, three bedrooms and two full bathrooms.The finished basement adds an extra layer of versatility to the property, offering a spacious family room and a dedicated office space for remote work or personal projects. Step outside to discover your private backyard complete with deck and stone patio perfect for al fresco dining or simply enjoying the serene surroundings. Updates include a brand new HVAC system. Convenience is key, and this home excels in its proximity to all amenities. Don't miss the chance to make this lovely Cape Cod home yours. Showings begin at open house on Sunday March 24th 11:00 - 2:00
Zillow last checked: 8 hours ago
Listing updated: May 06, 2024 at 03:27pm
Listed by:
Michele Hopkins 617-529-2604,
Kinlin Grover Compass 508-775-5200
Bought with:
Krista Dunn
EXIT Cape Realty
Source: MLS PIN,MLS#: 73211137
Facts & features
Interior
Bedrooms & bathrooms
- Bedrooms: 3
- Bathrooms: 2
- Full bathrooms: 2
Primary bedroom
- Features: Bathroom - Full, Vaulted Ceiling(s), Closet, Flooring - Wood
- Level: First
- Area: 142.5
- Dimensions: 15 x 9.5
Bedroom 2
- Features: Closet, Flooring - Wood
- Level: First
- Area: 106.82
- Dimensions: 10.9 x 9.8
Bedroom 3
- Features: Closet, Flooring - Wood
- Level: First
- Area: 104
- Dimensions: 10.4 x 10
Kitchen
- Level: First
Living room
- Features: Wood / Coal / Pellet Stove, Ceiling Fan(s), Vaulted Ceiling(s), Closet, Flooring - Wood, Window(s) - Bay/Bow/Box
- Level: First
- Area: 252
- Dimensions: 18 x 14
Office
- Features: Closet, Flooring - Vinyl
- Level: Basement
- Area: 143
- Dimensions: 13 x 11
Heating
- Forced Air, Natural Gas
Cooling
- Central Air
Appliances
- Laundry: In Basement
Features
- Closet, Bonus Room, Home Office
- Flooring: Vinyl, Hardwood, Flooring - Vinyl
- Windows: Insulated Windows
- Basement: Full,Finished,Interior Entry,Bulkhead
- Number of fireplaces: 1
- Fireplace features: Living Room
Interior area
- Total structure area: 1,656
- Total interior livable area: 1,656 sqft
Property
Parking
- Total spaces: 4
- Parking features: Attached, Garage Door Opener, Paved Drive, Paved
- Attached garage spaces: 1
- Uncovered spaces: 3
Features
- Patio & porch: Deck, Patio
- Exterior features: Deck, Patio, Rain Gutters, Sprinkler System
- Waterfront features: Ocean, Sound
Lot
- Size: 0.46 Acres
- Features: Level
Details
- Parcel number: 2228710
- Zoning: 1
Construction
Type & style
- Home type: SingleFamily
- Architectural style: Ranch
- Property subtype: Single Family Residence
Materials
- Frame
- Foundation: Concrete Perimeter
- Roof: Shingle
Condition
- Year built: 1985
Utilities & green energy
- Electric: 110 Volts
- Sewer: Private Sewer
- Water: Public
- Utilities for property: for Gas Range, for Electric Oven
Community & neighborhood
Community
- Community features: Shopping, Tennis Court(s), Golf, Conservation Area, Highway Access, House of Worship, Marina, Public School
Location
- Region: Barnstable
Other
Other facts
- Listing terms: Contract
Price history
| Date | Event | Price |
|---|---|---|
| 5/1/2024 | Sold | $660,000-2.2%$399/sqft |
Source: MLS PIN #73211137 Report a problem | ||
| 3/26/2024 | Contingent | $675,000$408/sqft |
Source: MLS PIN #73211137 Report a problem | ||
| 3/23/2024 | Listed for sale | $675,000$408/sqft |
Source: MLS PIN #73211137 Report a problem | ||
Public tax history
Tax history is unavailable.
Neighborhood: Marstons Mills
Nearby schools
GreatSchools rating
- 7/10West Villages Elementary SchoolGrades: K-3Distance: 0.7 mi
- 5/10Barnstable Intermediate SchoolGrades: 6-7Distance: 4.1 mi
- 4/10Barnstable High SchoolGrades: 8-12Distance: 4.2 mi

Get pre-qualified for a loan
At Zillow Home Loans, we can pre-qualify you in as little as 5 minutes with no impact to your credit score.An equal housing lender. NMLS #10287.

