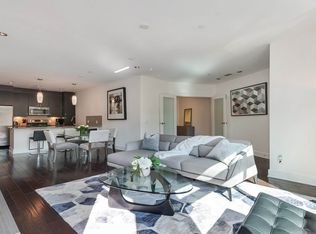You can't beat the ease of living in this cheerful one-bedroom condo in the best Buckhead location, tucked away at the end of a quiet, tree-lined street but so close to an array of retail, dining and entertainment options! Step out the door of this first-level unit with parking spots right in front, and enjoy the proximity to all of Buckhead and Midtown, including Piedmont Hospital, Shepherd Center, Peachtree-Battle Shopping Center, and easy access to I-75/85. While at home, you'll love the sensible floorplan with flexible living-dining space, an open kitchen with quartz countertops, and a generously sized bedroom down a hallway. The bathroom is updated and has a roomy walk-in shower. This condo boasts abundant storage with a walk-in closet in the bedroom, a laundry/utility closet, and 3 additional closets, most with organizational systems installed. For spending time outdoors, there's access to the Beltline extension around Bobby Jones golf course through a path at the rear of the community. Garden Hills pool is a wonderful substitute while Arborgate community pool is under restoration. We are pet-friendly!
Listings identified with the FMLS IDX logo come from FMLS and are held by brokerage firms other than the owner of this website. The listing brokerage is identified in any listing details. Information is deemed reliable but is not guaranteed. 2025 First Multiple Listing Service, Inc.
Condo for rent
$1,750/mo
100 Biscayne Dr NW APT E1, Atlanta, GA 30309
1beds
740sqft
Price may not include required fees and charges.
Condo
Available now
Cats, dogs OK
Central air, ceiling fan
In kitchen laundry
2 Parking spaces parking
Natural gas, central, forced air
What's special
- 50 days
- on Zillow |
- -- |
- -- |
Travel times
Looking to buy when your lease ends?
Consider a first-time homebuyer savings account designed to grow your down payment with up to a 6% match & 4.15% APY.
Facts & features
Interior
Bedrooms & bathrooms
- Bedrooms: 1
- Bathrooms: 1
- Full bathrooms: 1
Heating
- Natural Gas, Central, Forced Air
Cooling
- Central Air, Ceiling Fan
Appliances
- Included: Dishwasher, Disposal, Dryer, Microwave, Oven, Range, Refrigerator, Washer
- Laundry: In Kitchen, In Unit, Main Level
Features
- Ceiling Fan(s), View, Walk In Closet, Walk-In Closet(s)
- Flooring: Laminate
Interior area
- Total interior livable area: 740 sqft
Property
Parking
- Total spaces: 2
- Details: Contact manager
Features
- Stories: 1
- Exterior features: Contact manager
- Has view: Yes
- View description: City View
Details
- Parcel number: 17 011100160275
Construction
Type & style
- Home type: Condo
- Property subtype: Condo
Materials
- Roof: Composition,Shake Shingle
Condition
- Year built: 1964
Building
Management
- Pets allowed: Yes
Community & HOA
Location
- Region: Atlanta
Financial & listing details
- Lease term: 12 Months
Price history
| Date | Event | Price |
|---|---|---|
| 5/30/2025 | Listed for rent | $1,750$2/sqft |
Source: FMLS GA #7588919 | ||
| 5/30/2025 | Listing removed | $189,000$255/sqft |
Source: FMLS GA #7523614 | ||
| 5/13/2025 | Listed for sale | $189,000$255/sqft |
Source: FMLS GA #7523614 | ||
Neighborhood: 30309
There are 2 available units in this apartment building
![[object Object]](https://photos.zillowstatic.com/fp/2a34681bf317eb5927c50fbc893ff8c2-p_i.jpg)
