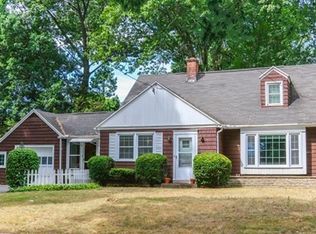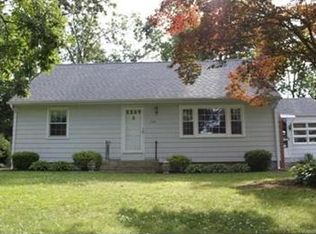Sold for $385,000 on 05/15/23
$385,000
100 Birchland Ave, Springfield, MA 01119
6beds
2,401sqft
Single Family Residence
Built in 1950
10,001 Square Feet Lot
$427,500 Zestimate®
$160/sqft
$3,390 Estimated rent
Home value
$427,500
$406,000 - $449,000
$3,390/mo
Zestimate® history
Loading...
Owner options
Explore your selling options
What's special
Must see this amazing cape style home with dormer. Park your car in one of the two large improved driveways just done. See the nice sitting porch before entering the front foyer with another decorative door entry. The entire first floor was renovated 12 years ago with beautiful hardwood (recently polished) in the hallway, kitchen, dining area, living room (all open floor plan). kitchen has beautiful cabinets, granite counters, brand new stainless steel appliances, and a center island. Crown molding throughout the first floor. Replacement windows throughout. First floor has 2 full renovated baths with ceramic tile flooring. Six bedrooms - 3 on main floor and 3 on 2nd floor. All have closets but you can easily use a couple for a den or an office. Oversized 2 car garage and also a carport on the other side of the home. Second level also has an exterior stairway. Large deck and also 2 smaller decks. Basement has never been used but has potential with work. Selling "as is".
Zillow last checked: 8 hours ago
Listing updated: May 17, 2023 at 09:01am
Listed by:
Mary Sainato 413-348-2380,
Sears Real Estate, Inc. 413-785-1636
Bought with:
Elaine Bourhan
Gallagher Real Estate
Source: MLS PIN,MLS#: 73095961
Facts & features
Interior
Bedrooms & bathrooms
- Bedrooms: 6
- Bathrooms: 3
- Full bathrooms: 3
- Main level bathrooms: 2
- Main level bedrooms: 3
Primary bedroom
- Features: Ceiling Fan(s), Flooring - Wall to Wall Carpet, Closet - Double
- Level: Second
- Area: 399.71
- Dimensions: 26.5 x 15.08
Bedroom 2
- Features: Ceiling Fan(s), Closet, Flooring - Hardwood, Remodeled, Crown Molding
- Level: Main,First
- Area: 156
- Dimensions: 13 x 12
Bedroom 3
- Features: Ceiling Fan(s), Closet, Flooring - Hardwood, Remodeled, Crown Molding
- Level: Main,First
- Area: 154.92
- Dimensions: 13 x 11.92
Bedroom 4
- Features: Ceiling Fan(s), Closet, Flooring - Hardwood, Crown Molding
- Level: Main,First
- Area: 117.35
- Dimensions: 9.92 x 11.83
Bedroom 5
- Features: Closet, Flooring - Wall to Wall Carpet
- Level: Second
- Area: 151.04
- Dimensions: 12.08 x 12.5
Primary bathroom
- Features: Yes
Bathroom 1
- Features: Bathroom - Full, Flooring - Stone/Ceramic Tile, Double Vanity, Remodeled, Crown Molding
- Level: Main,First
- Area: 75.17
- Dimensions: 11 x 6.83
Bathroom 2
- Features: Bathroom - Full, Flooring - Stone/Ceramic Tile, Remodeled, Crown Molding
- Level: Main,First
- Area: 46.6
- Dimensions: 9.17 x 5.08
Bathroom 3
- Features: Bathroom - Full, Closet - Linen, Flooring - Laminate, Double Vanity, Remodeled
- Level: Second
- Area: 68.74
- Dimensions: 8.42 x 8.17
Kitchen
- Features: Flooring - Hardwood, Dining Area, Kitchen Island, Cabinets - Upgraded, Open Floorplan, Remodeled, Stainless Steel Appliances, Crown Molding
- Level: Main,First
- Area: 298.83
- Dimensions: 13.58 x 22
Living room
- Features: Ceiling Fan(s), Flooring - Hardwood, Cable Hookup, Open Floorplan, Remodeled, Slider, Crown Molding
- Level: Main,First
- Area: 315.25
- Dimensions: 13 x 24.25
Heating
- Baseboard, Oil
Cooling
- Window Unit(s)
Appliances
- Laundry: Electric Dryer Hookup, Washer Hookup, Sink, In Basement
Features
- Ceiling Fan(s), Dining Area, Open Floorplan, Storage, Closet, Living/Dining Rm Combo, Bedroom, Foyer
- Flooring: Tile, Carpet, Hardwood, Flooring - Wall to Wall Carpet, Flooring - Hardwood
- Doors: Insulated Doors
- Windows: Insulated Windows
- Basement: Full,Interior Entry,Concrete
- Number of fireplaces: 1
Interior area
- Total structure area: 2,401
- Total interior livable area: 2,401 sqft
Property
Parking
- Total spaces: 8
- Parking features: Attached, Carport, Garage Door Opener, Storage, Workshop in Garage, Garage Faces Side, Paved Drive, Off Street, Driveway, Paved
- Attached garage spaces: 2
- Has carport: Yes
- Uncovered spaces: 6
Features
- Patio & porch: Porch, Deck, Patio
- Exterior features: Porch, Deck, Patio, Rain Gutters, Storage, Fenced Yard
- Fencing: Fenced/Enclosed,Fenced
- Frontage length: 100.00
Lot
- Size: 10,001 sqft
- Features: Level
Details
- Parcel number: S:01460 P:0023,2574182
- Zoning: R1
Construction
Type & style
- Home type: SingleFamily
- Architectural style: Cape
- Property subtype: Single Family Residence
Materials
- Frame
- Foundation: Concrete Perimeter
- Roof: Shingle
Condition
- Year built: 1950
Utilities & green energy
- Electric: Circuit Breakers, 200+ Amp Service
- Sewer: Public Sewer
- Water: Public
- Utilities for property: for Electric Range, for Electric Oven, for Electric Dryer, Washer Hookup
Community & neighborhood
Community
- Community features: Public Transportation, Shopping, Golf, Medical Facility, House of Worship, Public School, University
Location
- Region: Springfield
- Subdivision: Sixteen Acres
Other
Other facts
- Road surface type: Paved
Price history
| Date | Event | Price |
|---|---|---|
| 5/15/2023 | Sold | $385,000+7%$160/sqft |
Source: MLS PIN #73095961 | ||
| 4/7/2023 | Listed for sale | $359,900+139.9%$150/sqft |
Source: MLS PIN #73095961 | ||
| 4/1/2005 | Sold | $150,000+114.3%$62/sqft |
Source: Public Record | ||
| 9/30/1994 | Sold | $70,000$29/sqft |
Source: Public Record | ||
Public tax history
| Year | Property taxes | Tax assessment |
|---|---|---|
| 2025 | $5,532 +13.2% | $352,800 +16% |
| 2024 | $4,885 +17.3% | $304,200 +24.6% |
| 2023 | $4,164 -1.5% | $244,200 +8.7% |
Find assessor info on the county website
Neighborhood: Sixteen Acres
Nearby schools
GreatSchools rating
- 5/10Glickman Elementary SchoolGrades: PK-5Distance: 0.1 mi
- 5/10John J Duggan Middle SchoolGrades: 6-12Distance: 0.8 mi
- 2/10High School of Science and Technology (Sci-Tech)Grades: 9-12Distance: 2 mi
Schools provided by the listing agent
- Elementary: Alfred Glickman
- Middle: John J. Duggan
Source: MLS PIN. This data may not be complete. We recommend contacting the local school district to confirm school assignments for this home.

Get pre-qualified for a loan
At Zillow Home Loans, we can pre-qualify you in as little as 5 minutes with no impact to your credit score.An equal housing lender. NMLS #10287.
Sell for more on Zillow
Get a free Zillow Showcase℠ listing and you could sell for .
$427,500
2% more+ $8,550
With Zillow Showcase(estimated)
$436,050
