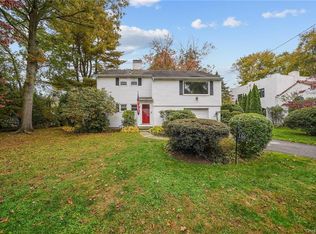Sold for $881,000
$881,000
100 Betsy Brown Road, Port Chester, NY 10573
3beds
1,863sqft
Single Family Residence, Residential
Built in 1949
0.44 Acres Lot
$910,200 Zestimate®
$473/sqft
$6,970 Estimated rent
Home value
$910,200
$819,000 - $1.01M
$6,970/mo
Zestimate® history
Loading...
Owner options
Explore your selling options
What's special
Welcome to this beautifully updated three-bedroom home, where style, comfort, and energy efficiency come together seamlessly. Featuring hardwood floors throughout, this home offers a perfect blend of modern upgrades and timeless charm. Recent updates include a brand-new premium roof with a 50-year warranty, energy-efficient windows, and radiant heat throughout, ensuring a cozy and energy-efficient environment all year long. Each room is equipped with ductless A/C mini-split units, allowing for personalized climate control in every space. The recently finished basement adds an additional 275 sq. ft. of heated and cooled space, ideal for a home office, entertainment area, or gym. Step into the newly constructed primary suite, which offers a luxurious en suite bathroom with heated floors and walk-in closets for added convenience. The kitchen, renovated in 2019, boasts modern appliances and sleek finishes, making it a chef’s dream. Outside, the newly built paver patio provides an excellent space for outdoor entertaining, whether you’re hosting a dinner party or enjoying a quiet evening under the stars. This home has it all—updated systems, luxurious features, and energy efficiency. Don’t miss the chance to make this stylish and comfortable home yours!
Zillow last checked: 8 hours ago
Listing updated: May 02, 2025 at 01:17pm
Listed by:
Karen Gundelach 914-447-1149,
Keller Williams Realty Partner 914-962-0007
Bought with:
Matthew J. Valvano, 10301218770
Berkshire Hathaway HS NY Prop
Source: OneKey® MLS,MLS#: 801302
Facts & features
Interior
Bedrooms & bathrooms
- Bedrooms: 3
- Bathrooms: 4
- Full bathrooms: 3
- 1/2 bathrooms: 1
Bedroom 1
- Level: Second
Bedroom 2
- Level: Third
Bedroom 3
- Level: Third
Bathroom 1
- Level: First
Bathroom 2
- Level: Second
Bathroom 3
- Level: Third
Bathroom 4
- Level: Third
Basement
- Level: Basement
Dining room
- Level: First
Kitchen
- Level: First
Laundry
- Level: Basement
Living room
- Level: First
Heating
- Hot Water, Steam
Cooling
- Ductless
Appliances
- Included: Dishwasher, Microwave, Oven, Refrigerator, Stainless Steel Appliance(s)
- Laundry: Washer/Dryer Hookup, In Basement
Features
- First Floor Full Bath, Ceiling Fan(s), Entrance Foyer, Formal Dining, Marble Counters, Primary Bathroom, Open Kitchen, Quartz/Quartzite Counters, Walk Through Kitchen
- Flooring: Hardwood
- Basement: Full,Partially Finished
- Attic: None
- Number of fireplaces: 1
- Fireplace features: Living Room
Interior area
- Total structure area: 2,138
- Total interior livable area: 1,863 sqft
Property
Parking
- Total spaces: 1
- Parking features: Attached, Driveway
- Garage spaces: 1
- Has uncovered spaces: Yes
Features
- Patio & porch: Patio
Lot
- Size: 0.44 Acres
- Features: Back Yard, Level, Near Public Transit, Near School, Near Shops
Details
- Parcel number: 48011360000003700100320000000
- Special conditions: None
Construction
Type & style
- Home type: SingleFamily
- Architectural style: Colonial
- Property subtype: Single Family Residence, Residential
Materials
- Aluminum Siding, Vinyl Siding
Condition
- Year built: 1949
Utilities & green energy
- Sewer: Public Sewer
- Water: Public
- Utilities for property: See Remarks
Community & neighborhood
Location
- Region: Port Chester
Other
Other facts
- Listing agreement: Exclusive Right To Sell
Price history
| Date | Event | Price |
|---|---|---|
| 5/2/2025 | Sold | $881,000+6.8%$473/sqft |
Source: | ||
| 2/27/2025 | Pending sale | $825,000$443/sqft |
Source: | ||
| 2/6/2025 | Listing removed | $825,000$443/sqft |
Source: | ||
| 1/29/2025 | Listed for sale | $825,000+27.1%$443/sqft |
Source: | ||
| 10/30/2020 | Listing removed | $649,000$348/sqft |
Source: Keller Williams NY Realty #H6079089 Report a problem | ||
Public tax history
| Year | Property taxes | Tax assessment |
|---|---|---|
| 2024 | -- | $679,100 +4% |
| 2023 | -- | $653,000 +5% |
| 2022 | -- | $621,900 +10% |
Find assessor info on the county website
Neighborhood: 10573
Nearby schools
GreatSchools rating
- 5/10King Street SchoolGrades: K-5Distance: 0.2 mi
- 3/10Port Chester Middle SchoolGrades: 6-8Distance: 1.2 mi
- 5/10Port Chester Senior High SchoolGrades: 9-12Distance: 0.6 mi
Schools provided by the listing agent
- Elementary: King Street School
- Middle: Port Chester Middle School
- High: Port Chester Senior High School
Source: OneKey® MLS. This data may not be complete. We recommend contacting the local school district to confirm school assignments for this home.
Get a cash offer in 3 minutes
Find out how much your home could sell for in as little as 3 minutes with a no-obligation cash offer.
Estimated market value$910,200
Get a cash offer in 3 minutes
Find out how much your home could sell for in as little as 3 minutes with a no-obligation cash offer.
Estimated market value
$910,200
