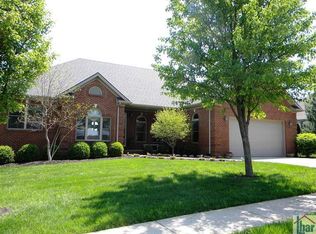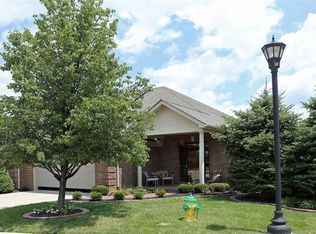This custom built 3BR/2.5BA townhome on beautiful Cherry Blossom Village Golf Course is spectacular! 1st floor features an inviting foyer with gleaming cherry hardwood floors, fabulous kitchen, soaring ceilings in great room, and 1st floor owner's suite. Spacious kitchen has granite, stainless and custom cabinetry. Owner's suite has gorgeous tile, ample walk-in closet, jetted tub and large tiled shower. Great room has a cozy fireplace and opens to covered deck overlooking the golf course. Upstairs, you'll fined a handsome office space and 2 bedrooms w/bath.
This property is off market, which means it's not currently listed for sale or rent on Zillow. This may be different from what's available on other websites or public sources.


