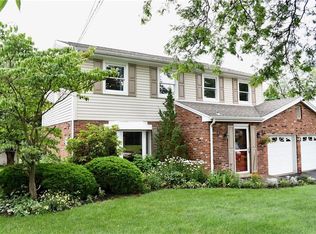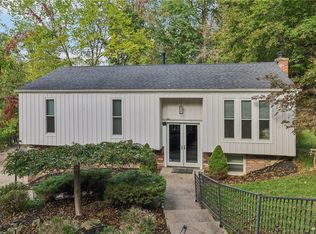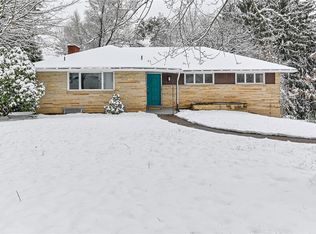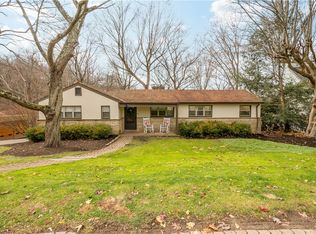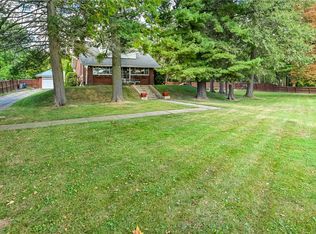Every room of this wonderful home feels warm and inviting. The extra-large living room welcomes guests with ease, while the cozy family room with a fireplace sets a perfect scene. Updated kitchen with new cabinets and quartz countertops! Two updated bathrooms! New front porch! New front sidewalk! New steps to the deck! Master bedroom with private bath and lots of closet space. Three additional spacious bedrooms and updated main bathroom! A huge bright sunroom offers the ideal spot for coffee, a little peace and quiet and lots of plants! Outside is a large deck overlooking a great yard plus a convenient shed tucked neatly beneath to store lawn mowers, bikes and extra storage. All this on a corner lot on a culdesac street and five minutes from everythng.
Contingent
$389,900
100 Berkeley Meadows Ct, Pittsburgh, PA 15237
4beds
1,750sqft
Est.:
Single Family Residence
Built in 1968
9,840.2 Square Feet Lot
$392,400 Zestimate®
$223/sqft
$-- HOA
What's special
Three additional spacious bedroomsHuge bright sunroom
- 5 days |
- 2,530 |
- 200 |
Zillow last checked: 8 hours ago
Listing updated: December 09, 2025 at 06:25am
Listed by:
Donna Fischer 412-367-3200,
BERKSHIRE HATHAWAY THE PREFERRED REALTY 412-367-3200
Source: WPMLS,MLS#: 1732848 Originating MLS: West Penn Multi-List
Originating MLS: West Penn Multi-List
Facts & features
Interior
Bedrooms & bathrooms
- Bedrooms: 4
- Bathrooms: 3
- Full bathrooms: 2
- 1/2 bathrooms: 1
Primary bedroom
- Level: Upper
- Dimensions: 16x13
Bedroom 2
- Level: Upper
- Dimensions: 15x10
Bedroom 3
- Level: Upper
- Dimensions: 12x10
Bedroom 4
- Level: Upper
- Dimensions: 11x11
Bonus room
- Level: Main
- Dimensions: 16x12
Dining room
- Level: Main
- Dimensions: 11x11
Family room
- Level: Main
- Dimensions: 16x10
Kitchen
- Level: Main
- Dimensions: 12x11
Laundry
- Level: Lower
- Dimensions: large
Living room
- Level: Main
- Dimensions: 19x12
Heating
- Forced Air, Gas
Cooling
- Central Air
Appliances
- Included: Some Electric Appliances, Dryer, Dishwasher, Refrigerator, Stove, Washer
- Laundry: In Basement
Features
- Basement: Walk-Out Access
- Number of fireplaces: 1
- Fireplace features: Log Lighter
Interior area
- Total structure area: 1,750
- Total interior livable area: 1,750 sqft
Video & virtual tour
Property
Parking
- Total spaces: 2
- Parking features: Built In, Garage Door Opener
- Has attached garage: Yes
Features
- Levels: Two
- Stories: 2
- Pool features: None
Lot
- Size: 9,840.2 Square Feet
- Dimensions: 92 x 112 x 101 x 87 M/L
Details
- Parcel number: 0432C00079000000
Construction
Type & style
- Home type: SingleFamily
- Architectural style: Colonial,Two Story
- Property subtype: Single Family Residence
Materials
- Aluminum Siding, Brick
- Roof: Asphalt
Condition
- Resale
- Year built: 1968
Utilities & green energy
- Sewer: Public Sewer
- Water: Public
Community & HOA
Community
- Subdivision: Berkeley Meadows
Location
- Region: Pittsburgh
Financial & listing details
- Price per square foot: $223/sqft
- Tax assessed value: $177,500
- Annual tax amount: $4,865
- Date on market: 12/5/2025
Estimated market value
$392,400
$373,000 - $412,000
$2,519/mo
Price history
Price history
| Date | Event | Price |
|---|---|---|
| 12/9/2025 | Contingent | $389,900$223/sqft |
Source: | ||
| 12/5/2025 | Listed for sale | $389,900+18.2%$223/sqft |
Source: | ||
| 11/27/2023 | Sold | $330,000-4.3%$189/sqft |
Source: | ||
| 11/18/2023 | Pending sale | $345,000$197/sqft |
Source: BHHS broker feed #1628289 Report a problem | ||
| 10/26/2023 | Contingent | $345,000$197/sqft |
Source: | ||
Public tax history
Public tax history
| Year | Property taxes | Tax assessment |
|---|---|---|
| 2025 | $4,844 +2.4% | $159,500 -10.1% |
| 2024 | $4,730 +527% | $177,500 +11.3% |
| 2023 | $754 | $159,500 |
Find assessor info on the county website
BuyAbility℠ payment
Est. payment
$2,489/mo
Principal & interest
$1895
Property taxes
$458
Home insurance
$136
Climate risks
Neighborhood: 15237
Nearby schools
GreatSchools rating
- 6/10Ross El SchoolGrades: K-5Distance: 1.1 mi
- 8/10North Hills Junior High SchoolGrades: 6-8Distance: 2.1 mi
- 7/10North Hills Senior High SchoolGrades: 9-12Distance: 2.1 mi
Schools provided by the listing agent
- District: North Hills
Source: WPMLS. This data may not be complete. We recommend contacting the local school district to confirm school assignments for this home.
- Loading
