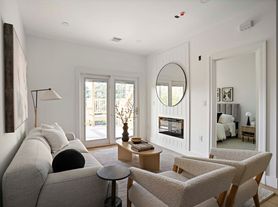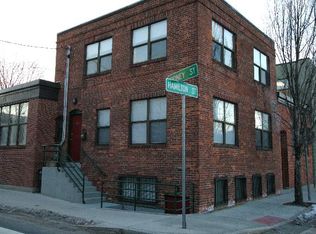Penthouse Perfection in East Boston
Discover elevated living in this stunning penthouse-level 2-bedroom, 2-bath home that blends contemporary style with city sophistication. Soaring ceilings and expansive windows flood the space with natural light, complementing the wide-plank white oak floors throughout. The open floor plan showcases a designer kitchen with quartz countertops, custom cabinetry, and a generous living area anchored by a dramatic fireplace. Enjoy seamless indoor-outdoor living with a sprawling private deck, ideal for entertaining, plus exclusive access to a private roof deck offering sweeping views of East Boston and the Boston skyline. The serene primary suite features a beautifully designed en-suite bath and generous closet space, creating a peaceful urban retreat. Set within one of East Boston's most exciting new developments, this professionally managed building is just moments from the Blue Line, scenic waterfront parks, and some of the area's best dining. A rare opportunity for luxury penthouse living in a vibrant neighborhood.
12 Month Lease/ Tenant Responsible for gas and electric utilities.
Apartment for rent
$3,700/mo
Fees may apply
100 Bennington St #4, Boston, MA 02128
2beds
844sqft
Price may not include required fees and charges.
Apartment
Available now
No pets
Central air
In unit laundry
-- Parking
Forced air
What's special
Dramatic fireplaceSprawling private deckPrivate roof deckQuartz countertopsGenerous closet spaceSerene primary suiteBeautifully designed en-suite bath
- 65 days |
- -- |
- -- |
Travel times
Renting now? Get $1,000 closer to owning
Unlock a $400 renter bonus, plus up to a $600 savings match when you open a Foyer+ account.
Offers by Foyer; terms for both apply. Details on landing page.
Facts & features
Interior
Bedrooms & bathrooms
- Bedrooms: 2
- Bathrooms: 2
- Full bathrooms: 2
Heating
- Forced Air
Cooling
- Central Air
Appliances
- Included: Dishwasher, Dryer, Microwave, Oven, Refrigerator, Washer
- Laundry: In Unit
Features
- Flooring: Hardwood
Interior area
- Total interior livable area: 844 sqft
Property
Parking
- Details: Contact manager
Features
- Exterior features: Electricity not included in rent, Gas not included in rent, Heating system: Forced Air
Construction
Type & style
- Home type: Apartment
- Property subtype: Apartment
Building
Management
- Pets allowed: No
Community & HOA
Location
- Region: Boston
Financial & listing details
- Lease term: 1 Year
Price history
| Date | Event | Price |
|---|---|---|
| 8/5/2025 | Listed for rent | $3,700$4/sqft |
Source: Zillow Rentals | ||
| 6/30/2025 | Contingent | $625,000$741/sqft |
Source: MLS PIN #73374565 | ||
| 6/5/2025 | Price change | $625,000-10.6%$741/sqft |
Source: MLS PIN #73374565 | ||
| 5/28/2025 | Price change | $699,000-9.8%$828/sqft |
Source: MLS PIN #73374565 | ||
| 5/14/2025 | Listed for sale | $775,000$918/sqft |
Source: MLS PIN #73374565 | ||

