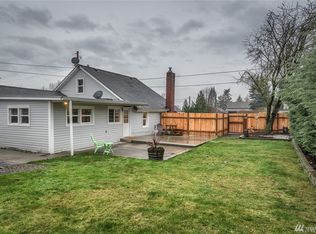Country Life 4 BR/2 BA Craftsman on corner of classic Lynden Front Street & Bender! Vaulted ceilings w/ beautiful woodwork, spacious 2,332+ sq.ft. home lives larger than you imagine. Private BBQ/recreation patio for entertaining + summertime memories. New roof/windows, wood decks, fully fenced backyard; 220v in extended garage. Everything you wanted simply moments from downtown cafes/shops, Edaleen Dairy, LC and Lynden High. Traditional style w/ all the modern conveniences, upgrades throughout. Fresh spirit & charm infused into legendary Norman Rockwell postcard scene. Large kitchen, basement storage pantry, stunning landscape, desirable neighborhood. Experience living in the perfect town for peaceful reflection coupled with bold adventure.
This property is off market, which means it's not currently listed for sale or rent on Zillow. This may be different from what's available on other websites or public sources.

