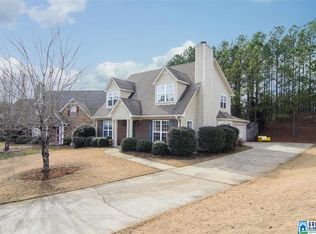Sold for $299,999
$299,999
100 Bell Cir, Alabaster, AL 35007
3beds
1,535sqft
Single Family Residence
Built in 1996
9,147.6 Square Feet Lot
$292,700 Zestimate®
$195/sqft
$1,724 Estimated rent
Home value
$292,700
$278,000 - $307,000
$1,724/mo
Zestimate® history
Loading...
Owner options
Explore your selling options
What's special
Welcome home to 100 Bell Circle, a beautifully updated one-level home in the swim and tennis community of Weatherly in Alabaster. This beautifully maintained 3 bed, 2 full bath home offers a spacious and functional layout for easy living, and entertaining friends & family. The living room features soaring vaulted ceilings & wood-burning fireplace and opens to the formal dining room. The updated eat-in kitchen features fresh white cabinetry, granite countertops, stainless steel appliances and big breakfast area for informal dining. The primary bedroom and two guest bedrooms are spacious and feature laminate wood floors (no carpeting) with tile flooring in the bathrooms. You will love the fabulous, screened porch overlooking the fenced backyard. This home sits on a flat corner lot in cul-de-sac just across the street from the community pool & tennis courts. Roof-2015, Water Heater-2020, & HVAC-2018 (last serviced-12/2024). Convenient to I-65, shopping & dining. Low Shelby County taxes.
Zillow last checked: 8 hours ago
Listing updated: June 12, 2025 at 01:03pm
Listed by:
Joey Brown 205-305-6982,
ARC Realty - Hoover
Bought with:
Patrice Robinson
Keller Williams Realty Vestavia
Josh Vernon
Keller Williams Realty Vestavia
Source: GALMLS,MLS#: 21413932
Facts & features
Interior
Bedrooms & bathrooms
- Bedrooms: 3
- Bathrooms: 2
- Full bathrooms: 2
Primary bedroom
- Level: First
Bedroom 1
- Level: First
Bedroom 2
- Level: First
Primary bathroom
- Level: First
Bathroom 1
- Level: First
Dining room
- Level: First
Kitchen
- Features: Stone Counters, Eat-in Kitchen, Pantry
- Level: First
Living room
- Level: First
Basement
- Area: 0
Heating
- Central, Electric
Cooling
- Central Air, Electric, Ceiling Fan(s)
Appliances
- Included: Dishwasher, Microwave, Refrigerator, Stove-Electric, Electric Water Heater
- Laundry: Electric Dryer Hookup, Washer Hookup, Main Level, Laundry Closet, Laundry (ROOM), Yes
Features
- Recessed Lighting, High Ceilings, Cathedral/Vaulted, Crown Molding, Smooth Ceilings, Soaking Tub, Tub/Shower Combo, Walk-In Closet(s)
- Flooring: Laminate, Tile
- Windows: Double Pane Windows
- Attic: Pull Down Stairs,Yes
- Number of fireplaces: 1
- Fireplace features: Tile (FIREPL), Living Room, Wood Burning
Interior area
- Total interior livable area: 1,535 sqft
- Finished area above ground: 1,535
- Finished area below ground: 0
Property
Parking
- Total spaces: 2
- Parking features: Attached, Driveway, Parking (MLVL), Garage Faces Side
- Attached garage spaces: 2
- Has uncovered spaces: Yes
Features
- Levels: One
- Stories: 1
- Patio & porch: Covered, Open (PATIO), Screened, Patio, Porch Screened
- Pool features: In Ground, Fenced, Community
- Fencing: Fenced
- Has view: Yes
- View description: None
- Waterfront features: No
Lot
- Size: 9,147 sqft
- Features: Corner Lot, Cul-De-Sac, Few Trees, Subdivision
Details
- Parcel number: 149313003001.000
- Special conditions: N/A
Construction
Type & style
- Home type: SingleFamily
- Property subtype: Single Family Residence
- Attached to another structure: Yes
Materials
- 1 Side Brick, Other
- Foundation: Slab
Condition
- Year built: 1996
Utilities & green energy
- Water: Public
- Utilities for property: Sewer Connected, Underground Utilities
Green energy
- Energy efficient items: Ridge Vent, Radiant Barrier Decking
Community & neighborhood
Community
- Community features: Playground, Sidewalks, Street Lights, Swimming Allowed, Tennis Court(s), Walking Paths, Curbs
Location
- Region: Alabaster
- Subdivision: Weatherly Belvedere
HOA & financial
HOA
- Has HOA: Yes
- HOA fee: $340 annually
- Amenities included: Management, Recreation Facilities
- Services included: Maintenance Grounds, Reserve for Improvements, Utilities for Comm Areas
Other
Other facts
- Price range: $300K - $300K
- Road surface type: Paved
Price history
| Date | Event | Price |
|---|---|---|
| 5/16/2025 | Sold | $299,999+5.3%$195/sqft |
Source: | ||
| 4/28/2025 | Pending sale | $285,000+14%$186/sqft |
Source: | ||
| 9/20/2021 | Sold | $249,900$163/sqft |
Source: | ||
| 8/24/2021 | Pending sale | $249,900$163/sqft |
Source: | ||
| 8/24/2021 | Contingent | $249,900$163/sqft |
Source: | ||
Public tax history
| Year | Property taxes | Tax assessment |
|---|---|---|
| 2025 | $1,238 +0.2% | $23,680 +0.2% |
| 2024 | $1,236 +4.3% | $23,640 +4.1% |
| 2023 | $1,185 +9.8% | $22,700 +9.5% |
Find assessor info on the county website
Neighborhood: 35007
Nearby schools
GreatSchools rating
- 6/10Thompson Intermediate SchoolGrades: 4-5Distance: 3.5 mi
- 7/10Thompson Middle SchoolGrades: 6-8Distance: 3.1 mi
- 7/10Thompson High SchoolGrades: 9-12Distance: 3.6 mi
Schools provided by the listing agent
- Elementary: Creek View
- Middle: Thompson
- High: Thompson
Source: GALMLS. This data may not be complete. We recommend contacting the local school district to confirm school assignments for this home.
Get a cash offer in 3 minutes
Find out how much your home could sell for in as little as 3 minutes with a no-obligation cash offer.
Estimated market value
$292,700
