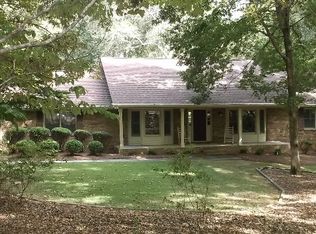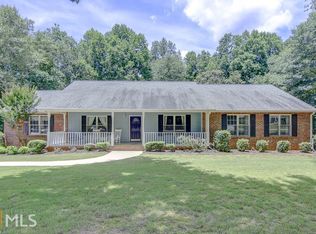Meticulously maintained 4 sided brick retreat on 2.5 acres. Pride of ownership abounds in this beautifully updated home. Incredible stone step entry, spacious master suite on main with sitting area, spa like master bath, tile foyer and gorgeous wood floors throughout the rest of the main level. 2 roomy bedrooms upstairs with bonus spaces off each. Tons of storage throughout the home and a clean garage with additional cabinets. Relax on the oversized back deck overlooking an awesome backyard! Replaced items during current ownership include windows, roof and HVAC just to name a few. Enjoy a beautiful drive home with convenient access to Peachtree City, Fayetteville, Hwy 74 and more. This home is a true winner!
This property is off market, which means it's not currently listed for sale or rent on Zillow. This may be different from what's available on other websites or public sources.

