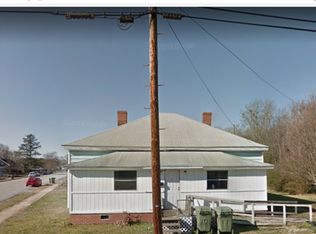Sold for $35,000
$35,000
100 Beauregard St, Clinton, SC 29325
2beds
1,224sqft
Single Family Residence, Residential
Built in ----
8,712 Square Feet Lot
$35,500 Zestimate®
$29/sqft
$974 Estimated rent
Home value
$35,500
Estimated sales range
Not available
$974/mo
Zestimate® history
Loading...
Owner options
Explore your selling options
What's special
INVESTMENT OPPORTUNITY IN CLINTON!! This property is primed for investors or DIY buyers and is in very close proximity to the growing and charming downtown area of Clinton. It has an open area with a den, dining area, and kitchen with bedrooms that feed off this area. The back yard is spacious for gardening or outdoor entertainment. The home is being sold "as is" and will not satisfy requirements for non-conventional loans. Cash offers are preferred.
Zillow last checked: 8 hours ago
Listing updated: April 03, 2025 at 06:54am
Listed by:
Heather Hardee Tiller 864-923-0822,
BHHS C Dan Joyner - Midtown,
Susan Tallman,
BHHS C Dan Joyner - Midtown
Bought with:
Regina Yorke
Keller Williams Grv Upst
Source: Greater Greenville AOR,MLS#: 1545360
Facts & features
Interior
Bedrooms & bathrooms
- Bedrooms: 2
- Bathrooms: 1
- Full bathrooms: 1
- Main level bathrooms: 1
- Main level bedrooms: 2
Primary bedroom
- Area: 176
- Dimensions: 16 x 11
Bedroom 2
- Area: 255
- Dimensions: 17 x 15
Primary bathroom
- Features: Full Bath, Tub-Separate
Kitchen
- Area: 195
- Dimensions: 15 x 13
Living room
- Area: 224
- Dimensions: 16 x 14
Heating
- Natural Gas, Wall Furnace
Cooling
- Wall/Window Unit(s)
Appliances
- Included: Free-Standing Gas Range, Refrigerator, Gas Water Heater
- Laundry: Garage/Storage, Walk-in, Electric Dryer Hookup, Washer Hookup, Laundry Room
Features
- Ceiling Fan(s), Open Floorplan, Ceiling – Dropped, Laminate Counters
- Flooring: Wood, Vinyl
- Doors: Storm Door(s)
- Windows: Storm Window(s), Insulated Windows
- Basement: None
- Has fireplace: No
- Fireplace features: None
Interior area
- Total structure area: 1,224
- Total interior livable area: 1,224 sqft
Property
Parking
- Parking features: See Remarks, None, Unpaved
- Has uncovered spaces: Yes
Features
- Levels: One
- Stories: 1
- Patio & porch: Deck, Front Porch
- Fencing: Fenced
Lot
- Size: 8,712 sqft
- Dimensions: 62 x 140
- Features: Sidewalk, Few Trees, 1/2 Acre or Less
- Topography: Level
Details
- Parcel number: 9012402006
Construction
Type & style
- Home type: SingleFamily
- Architectural style: Traditional
- Property subtype: Single Family Residence, Residential
Materials
- Asbestos, Wood Siding
- Foundation: Crawl Space
- Roof: Composition
Utilities & green energy
- Sewer: Public Sewer
- Water: Public
- Utilities for property: Cable Available
Community & neighborhood
Community
- Community features: None
Location
- Region: Clinton
- Subdivision: None
Price history
| Date | Event | Price |
|---|---|---|
| 4/2/2025 | Sold | $35,000-12.5%$29/sqft |
Source: | ||
| 1/14/2025 | Contingent | $40,000$33/sqft |
Source: | ||
| 1/10/2025 | Listed for sale | $40,000$33/sqft |
Source: | ||
Public tax history
| Year | Property taxes | Tax assessment |
|---|---|---|
| 2024 | $339 +35.5% | $1,180 |
| 2023 | $250 +194.2% | $1,180 |
| 2022 | $85 | $1,180 +1.7% |
Find assessor info on the county website
Neighborhood: 29325
Nearby schools
GreatSchools rating
- 6/10Clinton Elementary SchoolGrades: K-5Distance: 1.9 mi
- 4/10Bell Street Middle SchoolGrades: 6-8Distance: 1.4 mi
- 6/10Clinton High SchoolGrades: 9-12Distance: 2 mi
Schools provided by the listing agent
- Elementary: Clinton
- Middle: Clinton Middle School
- High: Clinton
Source: Greater Greenville AOR. This data may not be complete. We recommend contacting the local school district to confirm school assignments for this home.
Get a cash offer in 3 minutes
Find out how much your home could sell for in as little as 3 minutes with a no-obligation cash offer.
Estimated market value$35,500
Get a cash offer in 3 minutes
Find out how much your home could sell for in as little as 3 minutes with a no-obligation cash offer.
Estimated market value
$35,500
