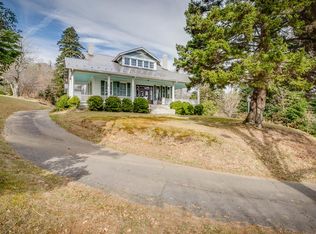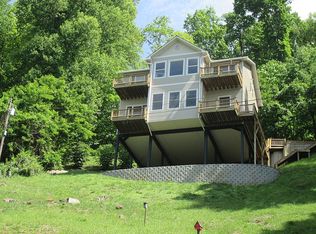This spacious historical farmhouse was built in 1913 by TJ Davis of Charlotte, President of Elba Manufacturing. It was also home of Little Switzerland's second Post-Master, Pete Deal and located in the heart of downtown Little Switzerland. The original interior woodwork is mostly clear chestnut. Rich in TRADITION the home is a Historic Landmark for Little Switzerland. A stately home sitting above the road, circled by century old trees planted as shrubbery in the original landscape drawings that are available. The home features a wrap around covered country porch, two original sleeping porches that adorn the front and rear of the home, a spacious center hallwa with grand staircase, formal dining room, and original front doors matching hardware. Every antique feature of this home cultivates a rustic elegance to match the decor. A rare find of a beautiful historic home and 5.57 acres in the heart of Little Switzerland! This is truly a NOSTALGIC FIND just waiting for your finishing touch
This property is off market, which means it's not currently listed for sale or rent on Zillow. This may be different from what's available on other websites or public sources.


