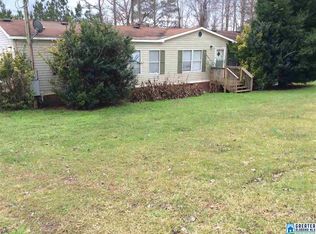Sold for $197,000
$197,000
100 Beacon Ct, Springville, AL 35146
3beds
1,680sqft
Manufactured Home
Built in 2006
0.75 Acres Lot
$198,100 Zestimate®
$117/sqft
$1,599 Estimated rent
Home value
$198,100
$151,000 - $260,000
$1,599/mo
Zestimate® history
Loading...
Owner options
Explore your selling options
What's special
Looking for quiet and peaceful? This charming home in the desirable Springville School System is tucked away on a dead-end road, offering the perfect retreat from the hustle and bustle. Start your mornings with coffee on the porch, or enjoy cozy evenings by the fireplace with a new chimney. This well-maintained home features 3 bedrooms, 2 bathrooms, and an eat-in kitchen with an island that seats 3–4—ideal for casual dining. All kitchen appliances, plus washer, dryer, living room TV, refrigerator stay! Updates include new windows (2024) with transferable warranty, new roof (2024), and HVAC (2021). Each bedroom offers a walk-in closet, and the master bath boasts a soaking tub and walk-in shower for your relaxation. With a transferable termite bond and outdoor sheds included, this home is move-in ready. Don’t miss this rare find—peaceful living with modern updates!
Zillow last checked: 8 hours ago
Listing updated: August 27, 2025 at 08:46am
Listed by:
Justin Russell 205-675-7147,
1 Percent Lists Legacy
Bought with:
Amy Jones
RE/MAX Northern Properties
Source: GALMLS,MLS#: 21424780
Facts & features
Interior
Bedrooms & bathrooms
- Bedrooms: 3
- Bathrooms: 2
- Full bathrooms: 2
Primary bedroom
- Level: First
Bedroom 1
- Level: First
Bedroom 2
- Level: First
Primary bathroom
- Level: First
Bathroom 1
- Level: First
Kitchen
- Features: Laminate Counters
- Level: First
Living room
- Level: First
Basement
- Area: 0
Heating
- Central, Heat Pump
Cooling
- Central Air
Appliances
- Included: Dishwasher, Microwave, Electric Oven, Refrigerator, Stainless Steel Appliance(s), Electric Water Heater
- Laundry: Electric Dryer Hookup, Washer Hookup, Main Level, Laundry Room, Laundry (ROOM), Yes
Features
- None, Crown Molding, Soaking Tub, Linen Closet, Separate Shower, Double Vanity, Split Bedrooms
- Flooring: Carpet, Vinyl
- Basement: Crawl Space
- Attic: None
- Number of fireplaces: 1
- Fireplace features: Gas Log, Living Room, Gas
Interior area
- Total interior livable area: 1,680 sqft
- Finished area above ground: 1,680
- Finished area below ground: 0
Property
Parking
- Parking features: Driveway, Off Street
- Has uncovered spaces: Yes
Features
- Levels: One
- Stories: 1
- Patio & porch: Porch, Covered (DECK), Open (DECK), Deck
- Pool features: None
- Has view: Yes
- View description: Mountain(s)
- Waterfront features: No
Lot
- Size: 0.75 Acres
Details
- Additional structures: Storage, Workshop
- Parcel number: 0508330000019.020
- Special conditions: N/A
Construction
Type & style
- Home type: MobileManufactured
- Property subtype: Manufactured Home
Materials
- Vinyl Siding
- Foundation: Pillar/Post/Pier
Condition
- Year built: 2006
Utilities & green energy
- Sewer: Septic Tank
- Water: Public
Community & neighborhood
Location
- Region: Springville
- Subdivision: Etheredge Estates
Other
Other facts
- Price range: $197K - $197K
Price history
| Date | Event | Price |
|---|---|---|
| 8/27/2025 | Sold | $197,000-6.1%$117/sqft |
Source: | ||
| 7/26/2025 | Contingent | $209,900$125/sqft |
Source: | ||
| 7/18/2025 | Listed for sale | $209,900-1.2%$125/sqft |
Source: | ||
| 7/8/2025 | Listing removed | $212,500$126/sqft |
Source: | ||
| 6/18/2025 | Price change | $212,500-1.2%$126/sqft |
Source: | ||
Public tax history
| Year | Property taxes | Tax assessment |
|---|---|---|
| 2024 | $239 | $6,620 |
| 2023 | -- | $6,620 +23% |
| 2022 | -- | $5,380 +15.9% |
Find assessor info on the county website
Neighborhood: 35146
Nearby schools
GreatSchools rating
- 6/10Springville Elementary SchoolGrades: PK-5Distance: 10 mi
- 10/10Springville Middle SchoolGrades: 6-8Distance: 10.1 mi
- 10/10Springville High SchoolGrades: 9-12Distance: 8.5 mi
Schools provided by the listing agent
- Elementary: Springville
- Middle: Springville
- High: Springville
Source: GALMLS. This data may not be complete. We recommend contacting the local school district to confirm school assignments for this home.
Get a cash offer in 3 minutes
Find out how much your home could sell for in as little as 3 minutes with a no-obligation cash offer.
Estimated market value$198,100
Get a cash offer in 3 minutes
Find out how much your home could sell for in as little as 3 minutes with a no-obligation cash offer.
Estimated market value
$198,100
