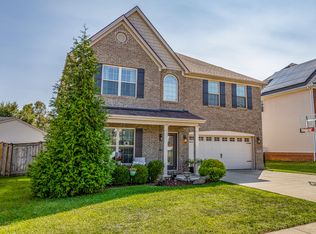Sold for $355,000 on 10/17/25
$355,000
100 Barry Rd, Georgetown, KY 40324
3beds
2,578sqft
Single Family Residence
Built in 2016
-- sqft lot
$355,100 Zestimate®
$138/sqft
$2,285 Estimated rent
Home value
$355,100
$337,000 - $373,000
$2,285/mo
Zestimate® history
Loading...
Owner options
Explore your selling options
What's special
Welcome to your dream home in charming Georgetown, Kentucky! This stunning 3-bedroom, 3-bath home sits on a spacious corner lot and offers a flexible layout designed for modern living. As you step inside, you're greeted by a versatile flex space, perfect for a home office, formal sitting area, or playroom. The open-concept floor plan seamlessly connects the large kitchen, featuring an oversized island, to a bright and airy living room—ideal for both daily relaxation and entertaining.
Upstairs, you'll find a generously sized bonus loft space, perfect for a media room, home gym, or cozy family retreat. The convenience of an upstairs laundry room means laundry day is a breeze. All bedrooms are thoughtfully located on the second level, ensuring privacy and tranquility.
Do not miss the opportunity to make this beauty HOME!
Zillow last checked: 8 hours ago
Listing updated: November 16, 2025 at 10:17pm
Listed by:
Angela Stamper 859-376-0189,
RE/MAX Elite Lexington
Bought with:
Jon Bentley, 267467
Keller Williams Commonwealth
Source: Imagine MLS,MLS#: 25015408
Facts & features
Interior
Bedrooms & bathrooms
- Bedrooms: 3
- Bathrooms: 3
- Full bathrooms: 2
- 1/2 bathrooms: 1
Primary bedroom
- Level: Second
Bedroom 1
- Level: Second
Bedroom 2
- Level: Second
Bathroom 1
- Description: Full Bath
- Level: Second
Bathroom 2
- Description: Full Bath
- Level: Second
Bathroom 3
- Description: Half Bath
- Level: First
Dining room
- Level: First
Kitchen
- Level: First
Living room
- Level: First
Heating
- Electric
Cooling
- Electric
Appliances
- Included: Disposal, Dishwasher, Microwave, Range
- Laundry: Electric Dryer Hookup, Washer Hookup
Features
- Breakfast Bar, Eat-in Kitchen, Walk-In Closet(s), Ceiling Fan(s)
- Flooring: Carpet, Laminate, Tile
- Has basement: No
Interior area
- Total structure area: 2,578
- Total interior livable area: 2,578 sqft
- Finished area above ground: 2,578
- Finished area below ground: 0
Property
Parking
- Total spaces: 2
- Parking features: Attached Garage, Garage Faces Front
- Garage spaces: 2
Features
- Levels: Two
- Patio & porch: Deck, Patio, Porch
- Has view: Yes
- View description: Neighborhood
Details
- Parcel number: 18740004.000
Construction
Type & style
- Home type: SingleFamily
- Property subtype: Single Family Residence
Materials
- Brick Veneer, Vinyl Siding
- Foundation: Slab
- Roof: Shingle
Condition
- New construction: No
- Year built: 2016
Utilities & green energy
- Sewer: Public Sewer
- Water: Public
- Utilities for property: Electricity Connected, Sewer Connected, Water Connected
Community & neighborhood
Location
- Region: Georgetown
- Subdivision: Pleasant Valley
Price history
| Date | Event | Price |
|---|---|---|
| 10/17/2025 | Sold | $355,000-4.1%$138/sqft |
Source: | ||
| 9/26/2025 | Contingent | $370,000$144/sqft |
Source: | ||
| 9/5/2025 | Price change | $370,000-1.3%$144/sqft |
Source: | ||
| 7/9/2025 | Price change | $375,000-1.3%$145/sqft |
Source: | ||
| 6/18/2025 | Listed for sale | $380,000$147/sqft |
Source: | ||
Public tax history
| Year | Property taxes | Tax assessment |
|---|---|---|
| 2022 | $2,559 +14.3% | $295,000 +15.5% |
| 2021 | $2,240 +9232.8% | $255,400 +964.2% |
| 2017 | $24 +53.8% | $24,000 |
Find assessor info on the county website
Neighborhood: 40324
Nearby schools
GreatSchools rating
- 8/10Eastern Elementary SchoolGrades: K-5Distance: 2.3 mi
- 6/10Royal Spring Middle SchoolGrades: 6-8Distance: 2.3 mi
- 6/10Scott County High SchoolGrades: 9-12Distance: 3.1 mi
Schools provided by the listing agent
- Elementary: Eastern
- Middle: Royal Spring
- High: Scott Co
Source: Imagine MLS. This data may not be complete. We recommend contacting the local school district to confirm school assignments for this home.

Get pre-qualified for a loan
At Zillow Home Loans, we can pre-qualify you in as little as 5 minutes with no impact to your credit score.An equal housing lender. NMLS #10287.
